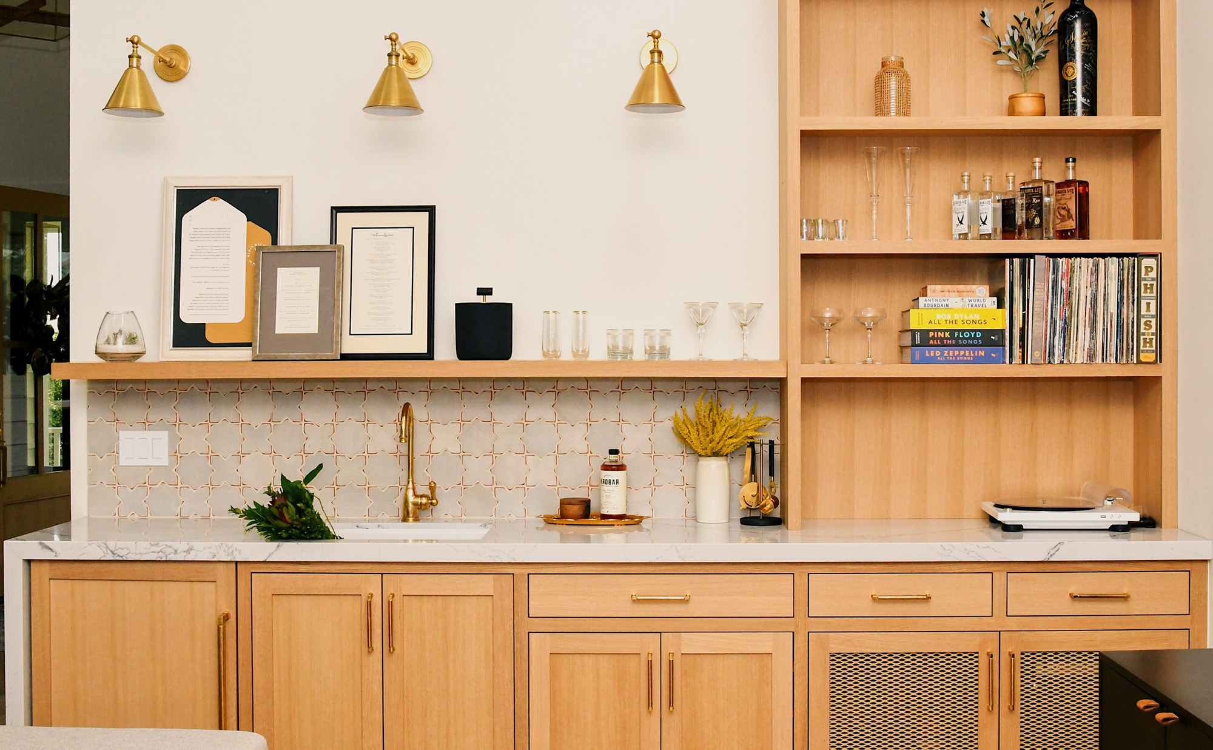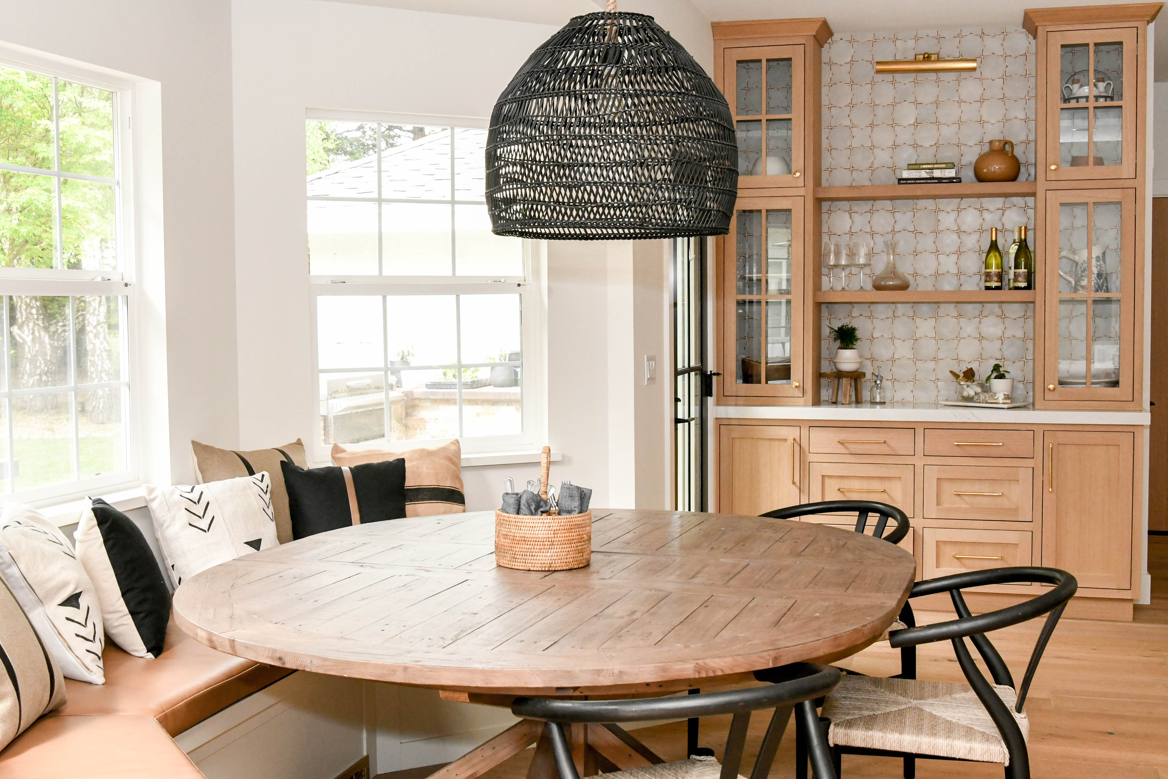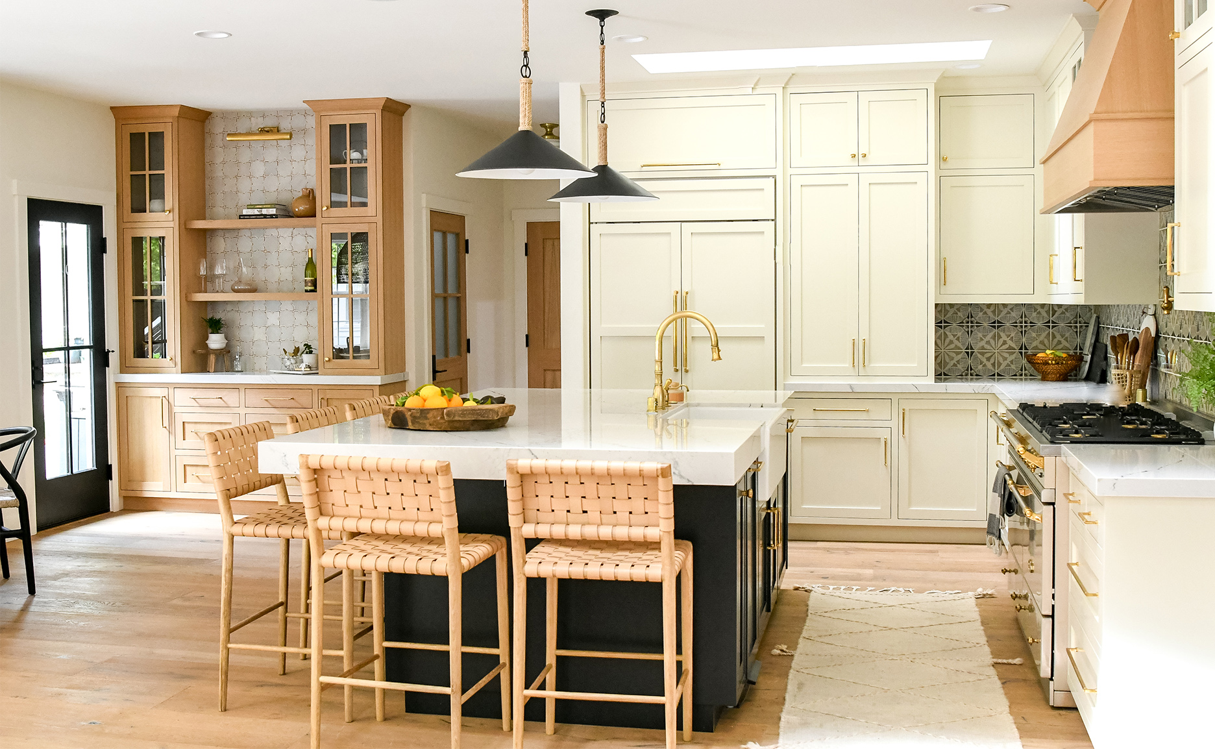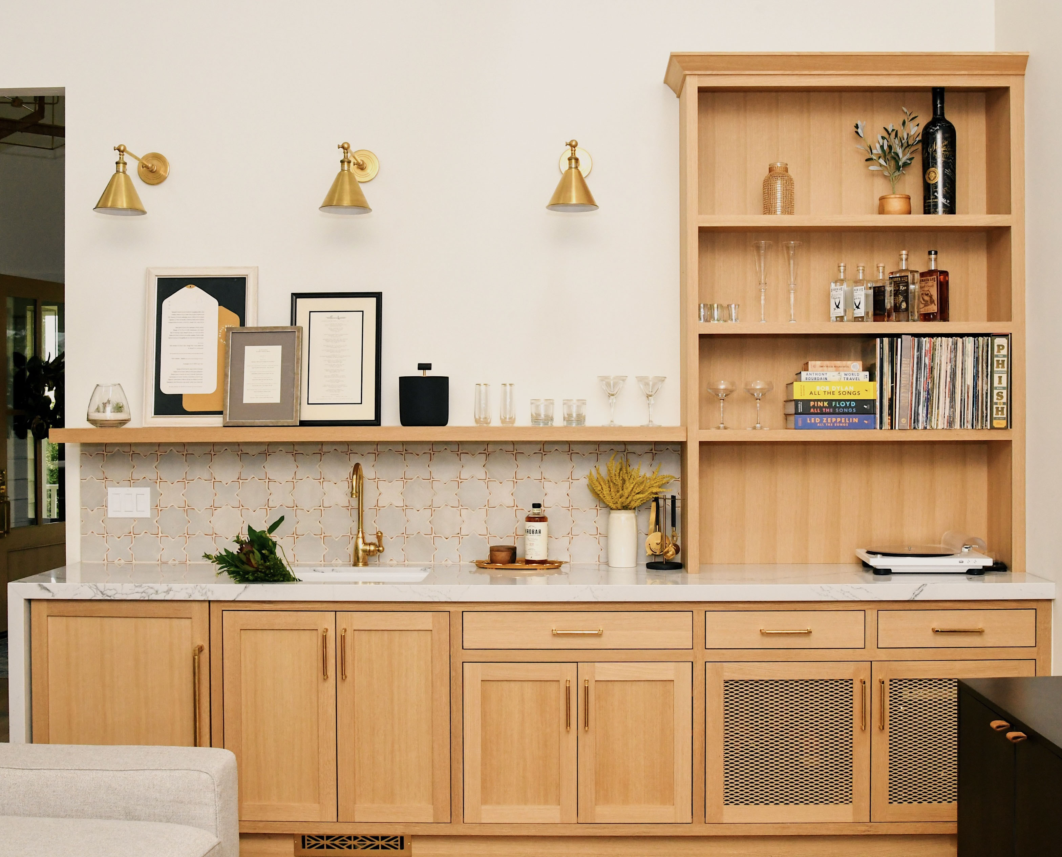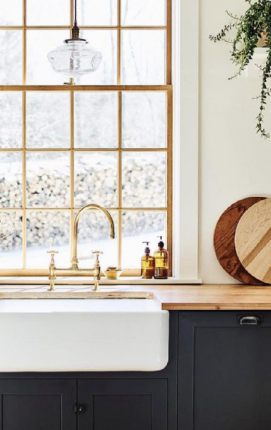Emily got involved in the project when the new owners – a family of four, with two young sons – decided to remodel the property. The previous homeowners loved the traditional Tuscan country style, which meant the entire house was adorned with rich red, brown, and gold elements. The objective for the new owners was to create a lighter and brighter atmosphere while seamlessly blending the indoor and outdoor spaces. They aimed to capture the ‘California-cool’ vibe, which Emily describes as “combining functionality and comfort for easy living”. The family loves to host friends and family, to cook, and to spend time outside, making the most of the warm, west-coast climate. This meant the flow between inside and outside became a really important part of the project. With this in mind, they decided to seamlessly connect indoor and outdoor living areas by installing a LaCantina sliding door, which allows for a harmonious blend between the two spaces.

