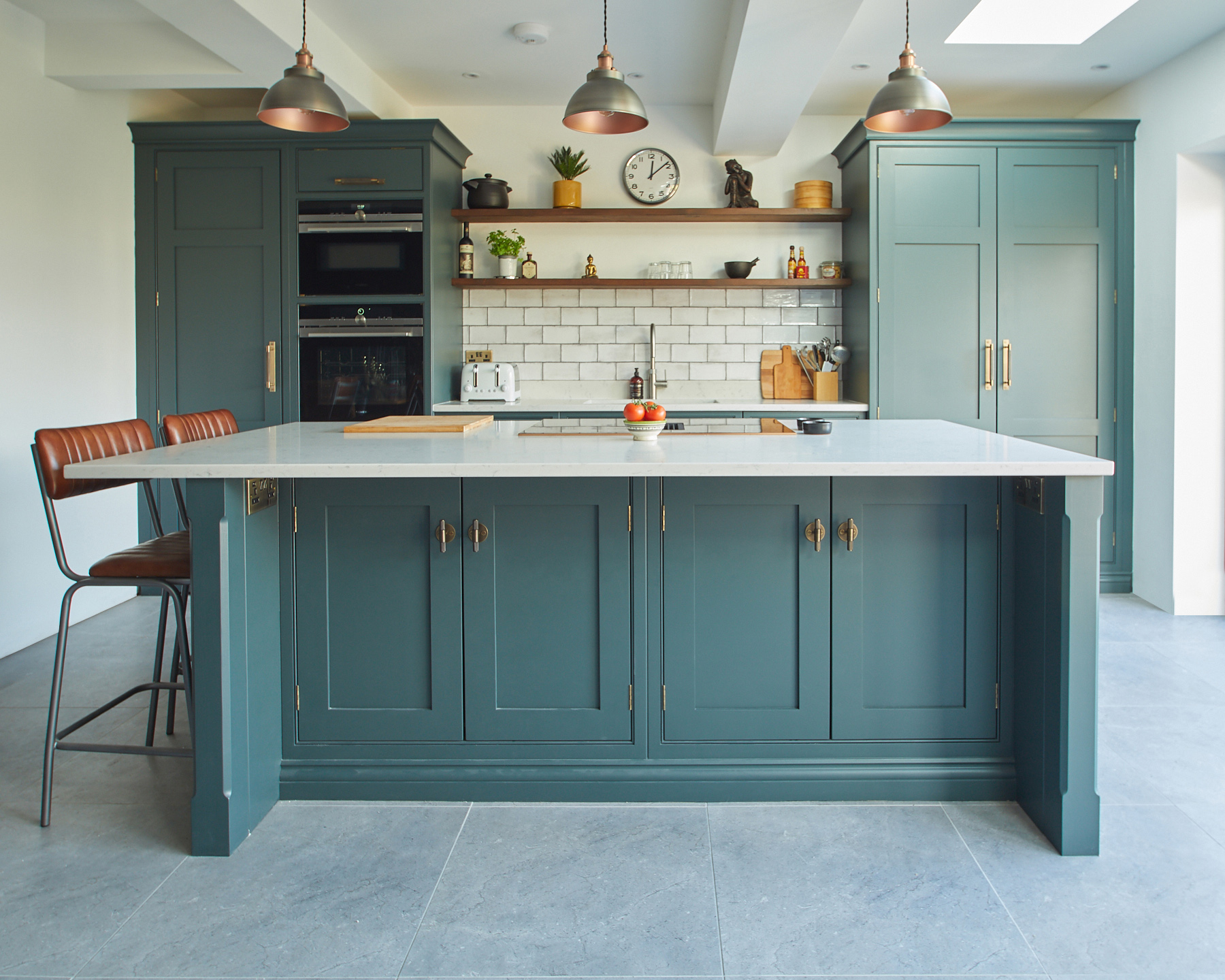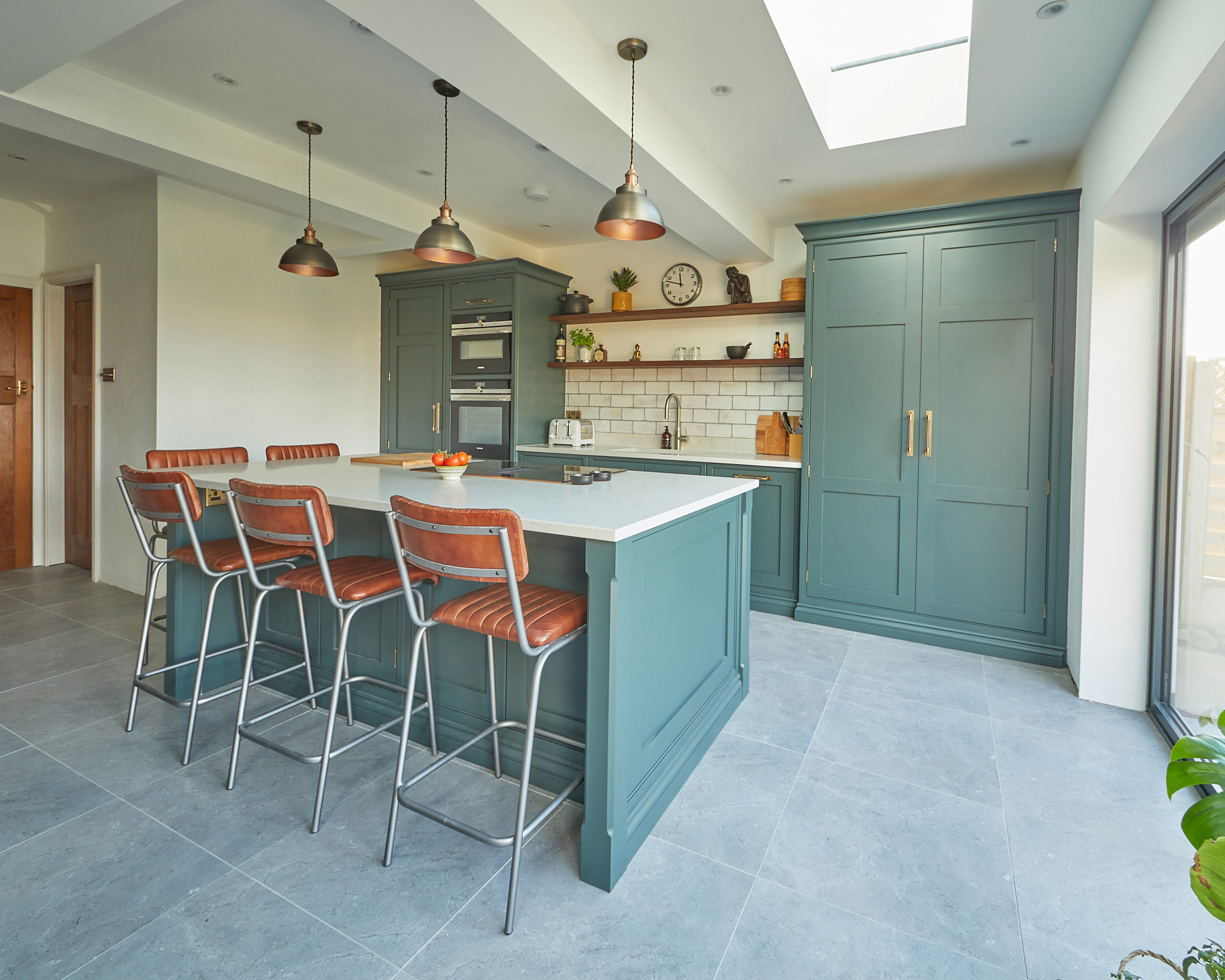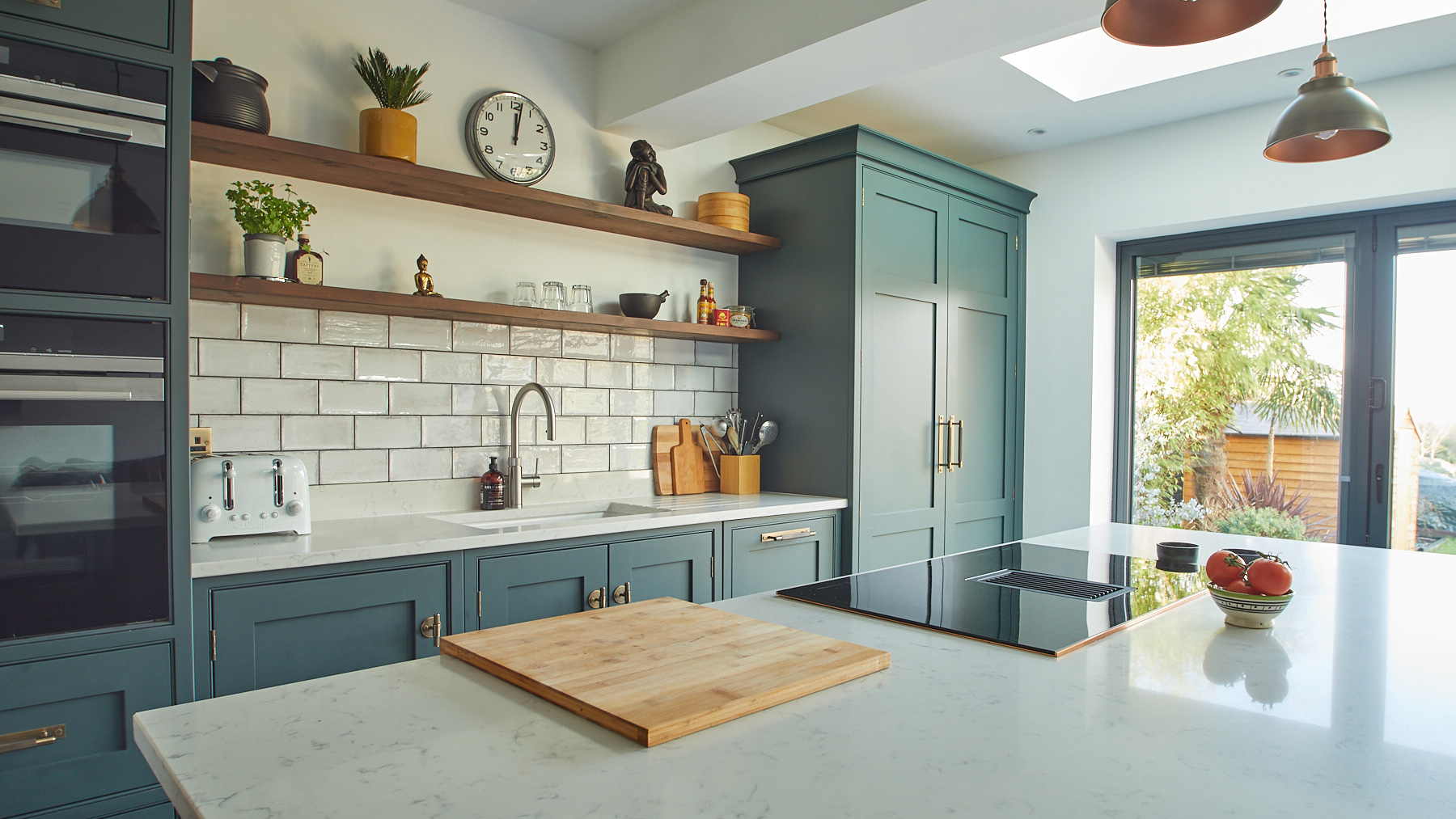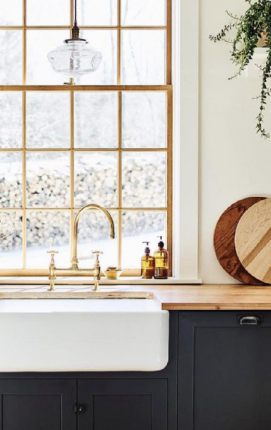Previously the layout of the kitchen didn’t maximise the use of space, and the flow simply didn’t feel right. It felt as though it was just a room to cook in – rather than a multi-purpose space that the whole family could share and enjoy collectively.
Anna and Darren approached Thomas James Kitchens with very clear ideas for an open-plan kitchen that could also be used as a dining and entertaining space. With a love of the soothing colours found in nature, and traditional country-style interiors, the owners had a good idea of what they wanted their kitchen to achieve: a modern-country aesthetic wrapped around a practical space that the family could comfortably spend quality time together in.




