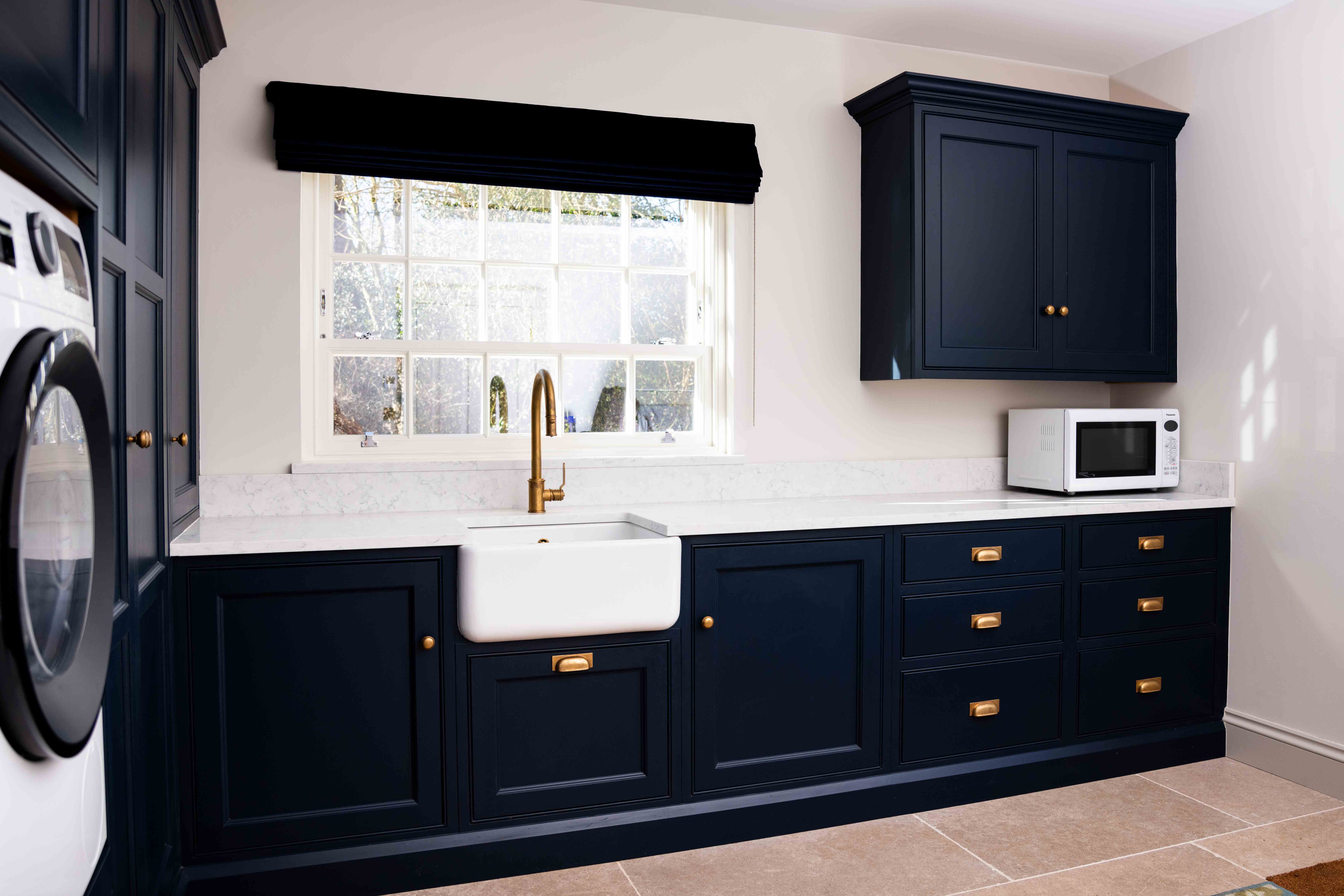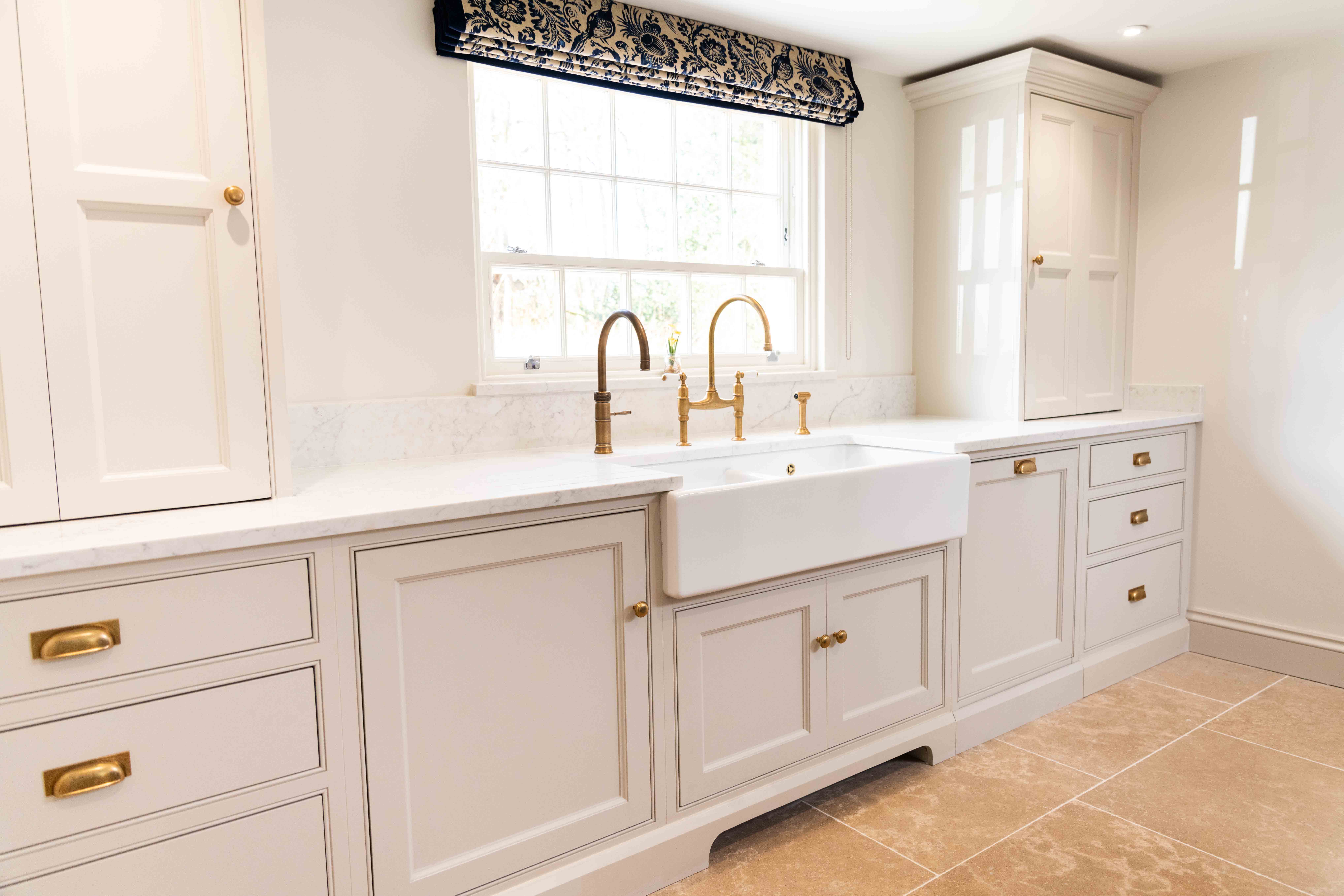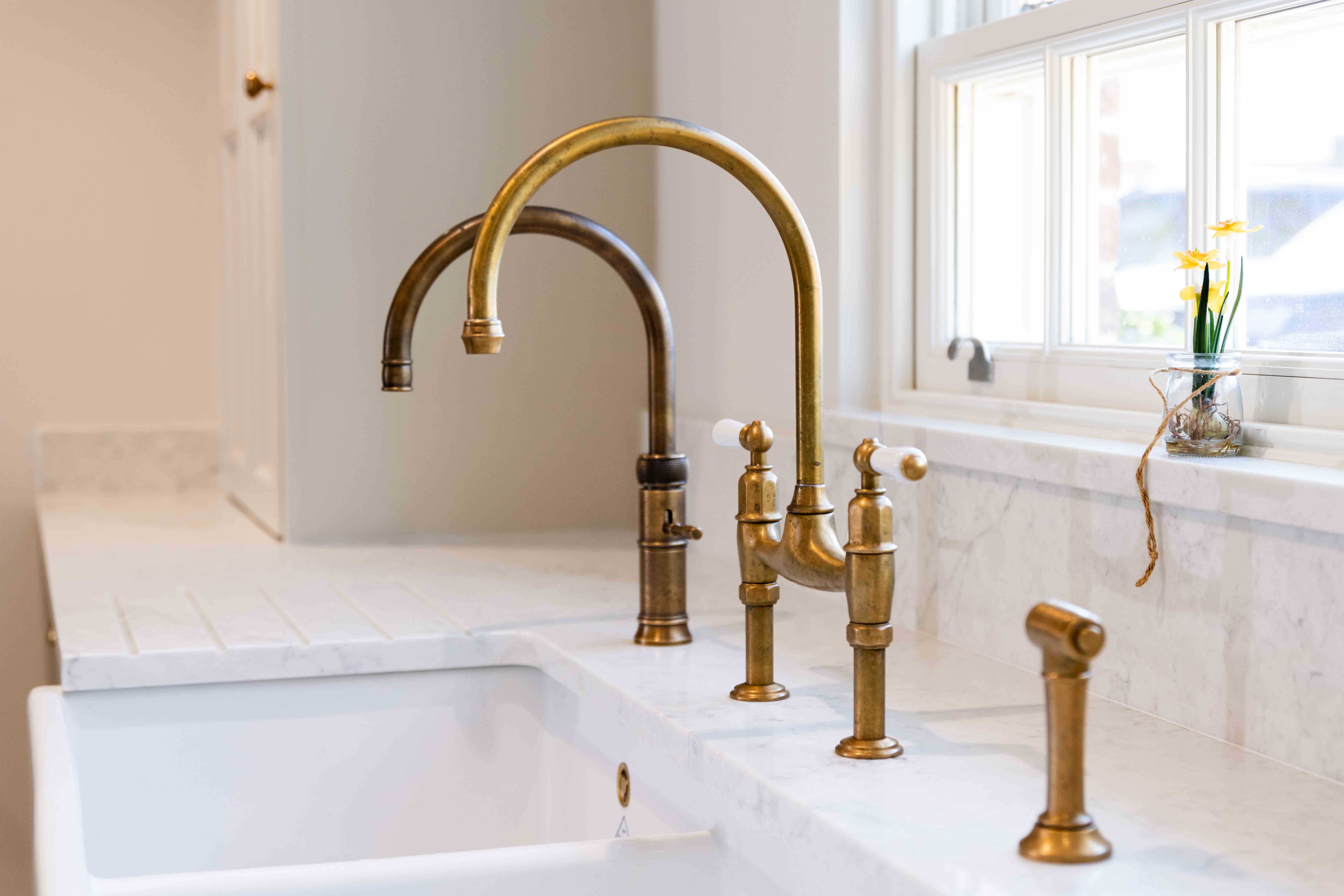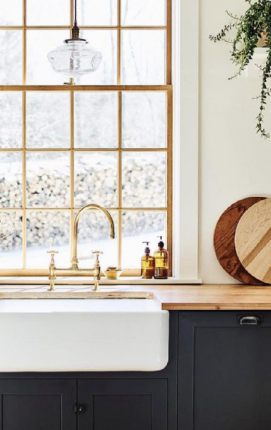For the rest of the cabinetry, an L-shaped layout was designed, with well considered zones for cooking and entertaining. They decided that no classic English country kitchen is complete without an iconic handcrafted Shaws sink. To them it represented enduring quality and was a perfect tribute to the kitchen’s Shaker heritage. With this in mind, they decided to complement the luxurious Shaws Shaker double bowl 1000 sink in the kitchen, by installing a Shaws 600 Butler sink in the Utility Room, which they use to soak clothes, clean boots, and even wash the dog! Both sinks are period correct for the property and will serve the family well for generations.
The kitchen sink – which is strategically placed beneath one of the beautiful windows – is fitted with an Aged Brass Perrin & Rowe Ionian Lever Handle Tap, which pairs perfectly with the Shaws Antique Bronze wastes on the sink. The addition of a patinated brass instant hot water tap adds a touch of modern convenience to the iconic sink. The Butler sink in the utility is also paired with a Perrin & Rowe Armstrong Tap with pull down rinse, making doggy bathtime so much easier.
The couple love inviting their family over for a Sunday roast, so a large sink was key for entertaining. Because the sink has two generous bowls, it allows them to use one side for soaking or washing dirty dishes and the other for draining.
Amongst the cleverly incorporated storage solutions are spacious cabinets, bespoke drawers with cutlery inserts and pantry cupboards with bi-fold doors. Streamlining daily routines in the cooking zone are deep drawers and bespoke chopping boards. All storage has been efficiently maximised without sacrificing the style.
Tapping into the heritage of a traditional kitchen pantry, a walk-in larder has been created for all food storage – with the modern addition of a fridge and freezer – that matches the kitchen’s design. It certainly elevates the kitchen experience with its bespoke artisan shelves and open drawers and is certainly reminiscent of a traditional pantry that would be seen in the nineteenth century, but with a modern twist.
To help the owners achieve a family home that caters to both everyday living and entertaining, The Handmade Kitchen Company built them a long bespoke Walnut table to seat their large family – a personal finishing touch to match the Walnut interiors of the cabinetry.





