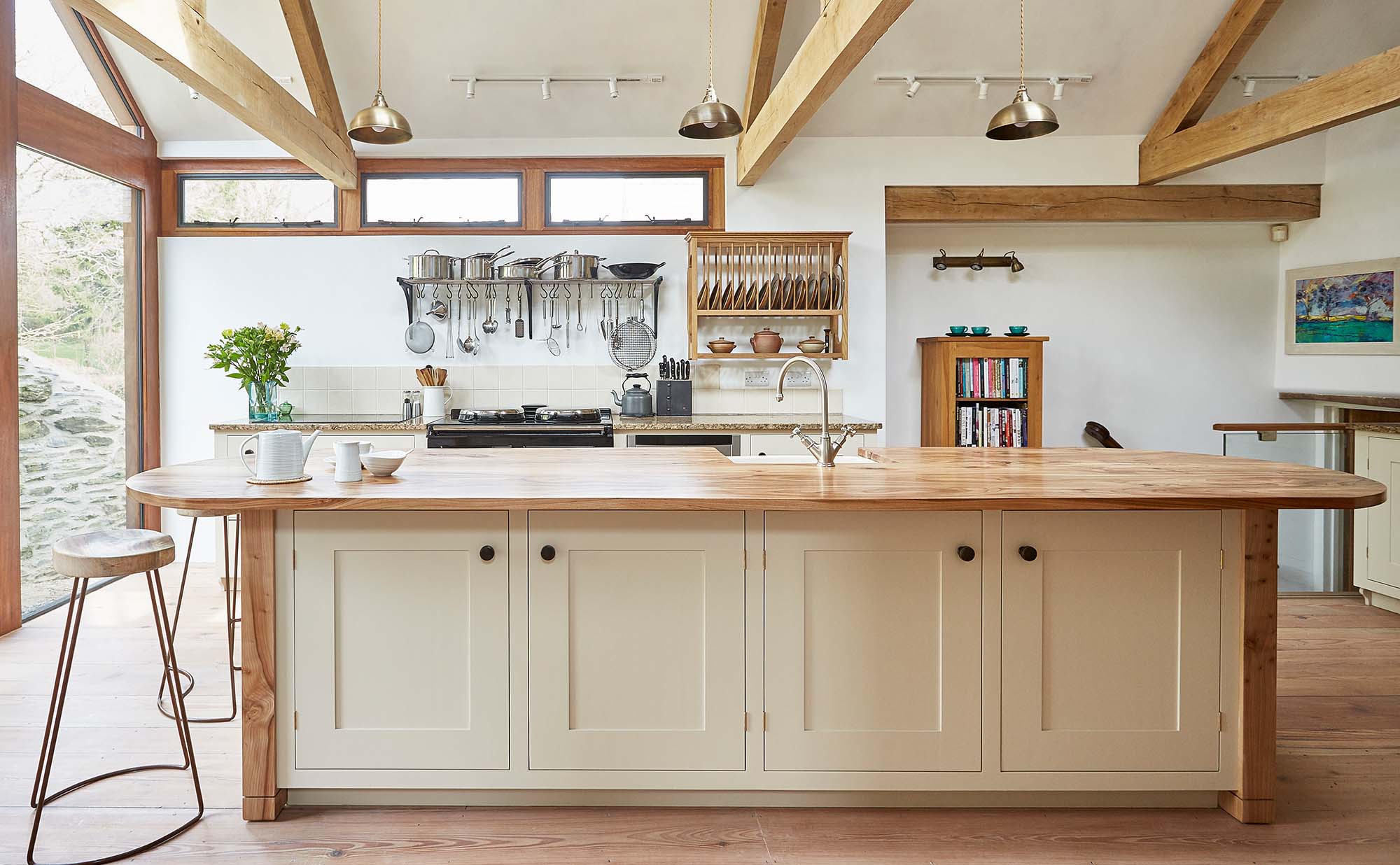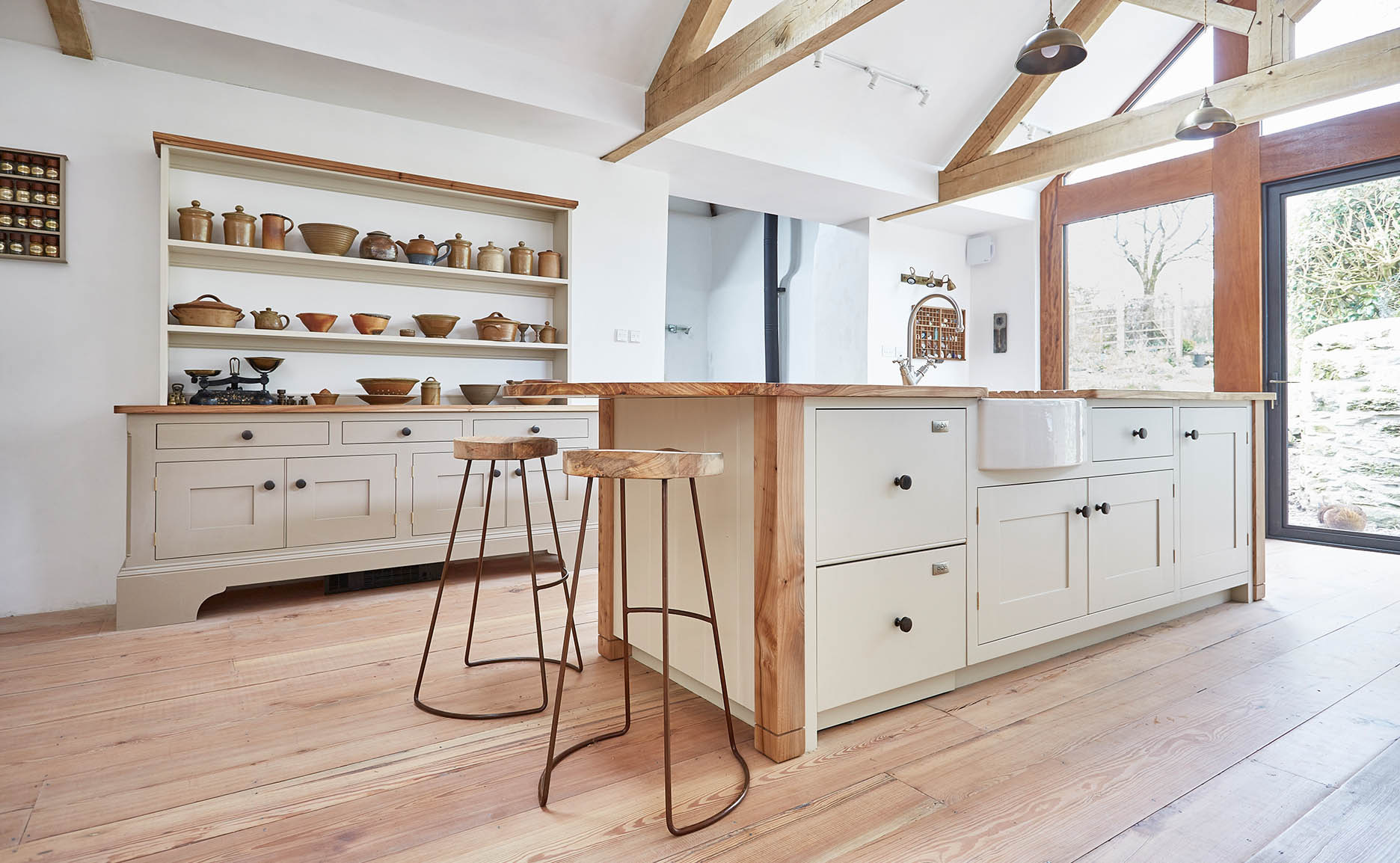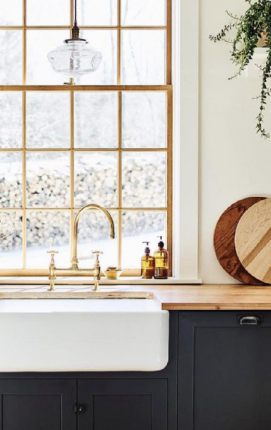In its place they had a vision for a much larger kitchen space that could link to an existing barn on the property.
This traditional outbuilding would eventually go on to become a breakfast room and study. Having discussed their ideas with both their architect and with the interior design team at Barnes of Ashburton, they decided to refurbish and re-use as much of the existing sink, brassware and cabinetry as possible to form the basis of the new kitchen.



