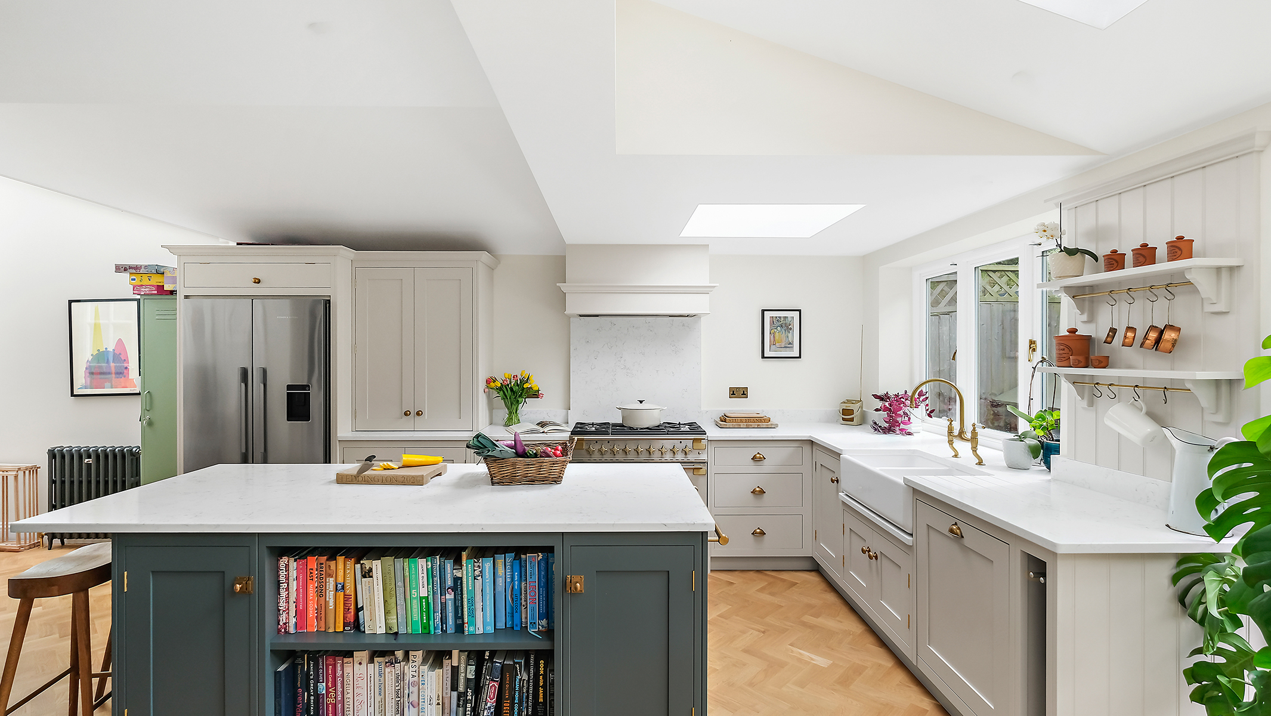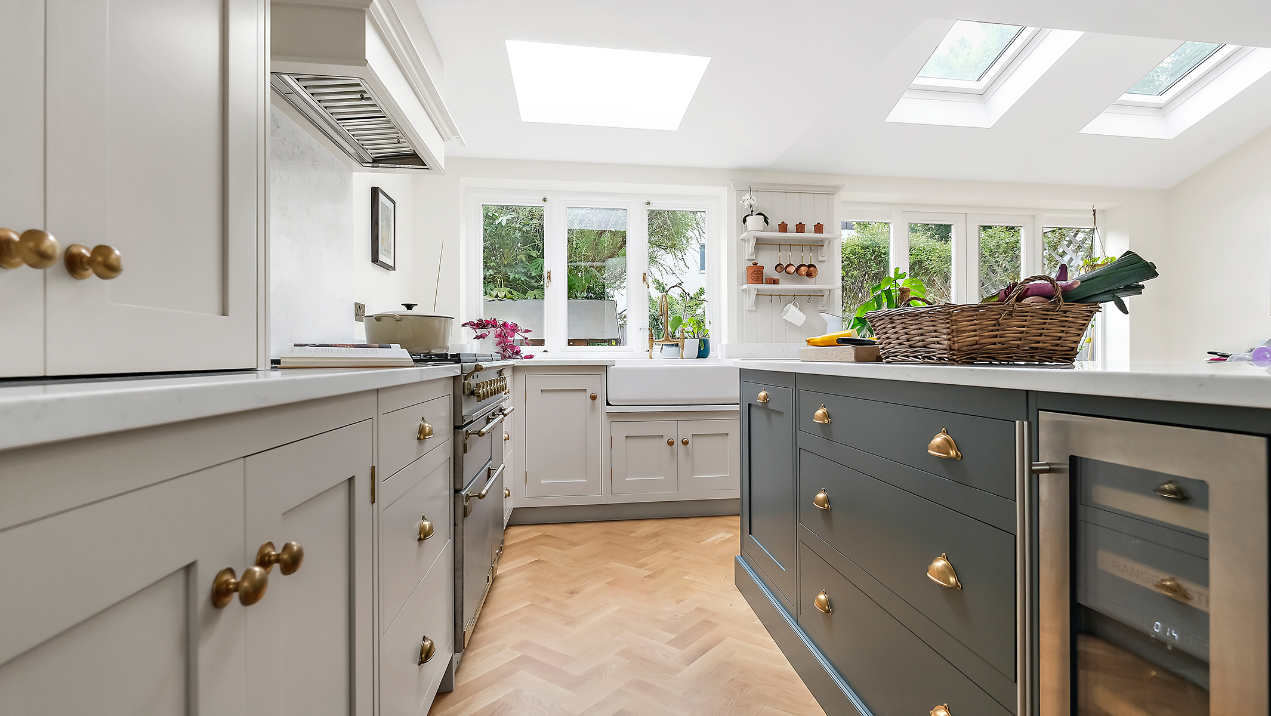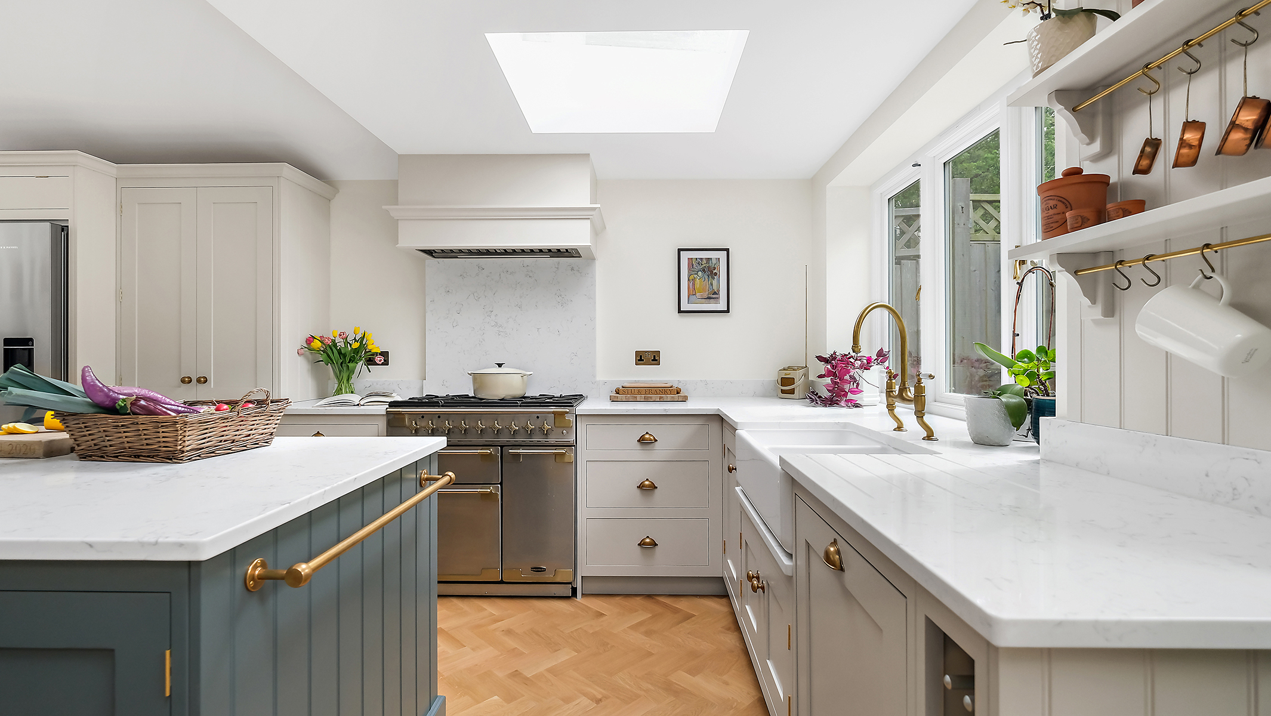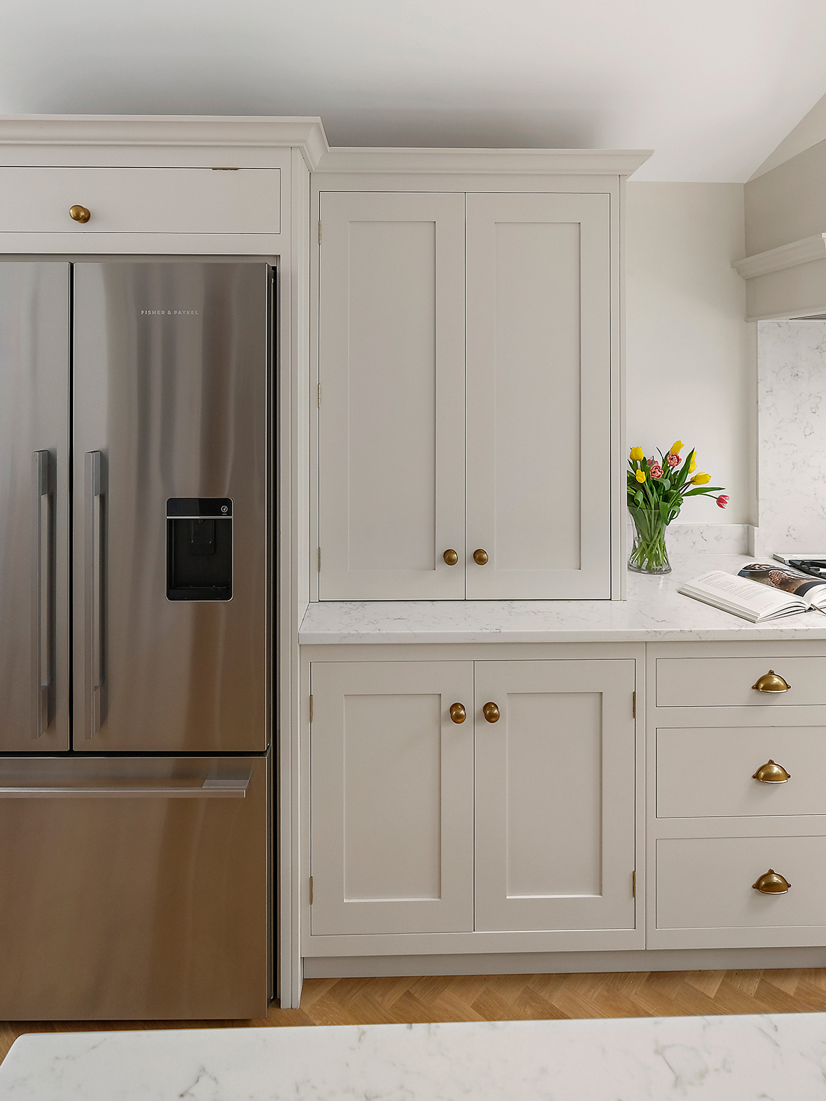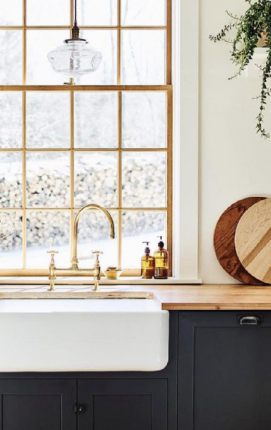This Teddington kitchen project showcases how a thoughtful renovation can truly transform a living space into the heart of a bustling family home. The goal was to create a kitchen that perfectly blends timeless style with everyday practicality for a growing family.
The homeowners, who purchased their four-bedroom, 1,938 sq ft home in 2019, had always envisioned a new kitchen. With three young children and a spirited Dachshund named Monty, they needed a space that could keep up with their busy lives. A recent loft conversion had already added a much-needed fourth bedroom, allowing the focus to shift to optimising the existing layout. Their primary objective: a family-friendly kitchen incorporating a dining area, which would free up the former dining room to become a dedicated playroom.
The couple enlisted the services of Callaghan Interiors to create a kitchen that combined dining, storage, and functionality within the relatively compact footprint. The design process began by exploring various layout options, prioritising practicality before delving into the aesthetic details. Once the layout was finalised, a kitchen concept was then developed to reflect their vision. After a few refinements, the design was approved, and production began in Callaghan Interior’s local workshop in Twickenham.

