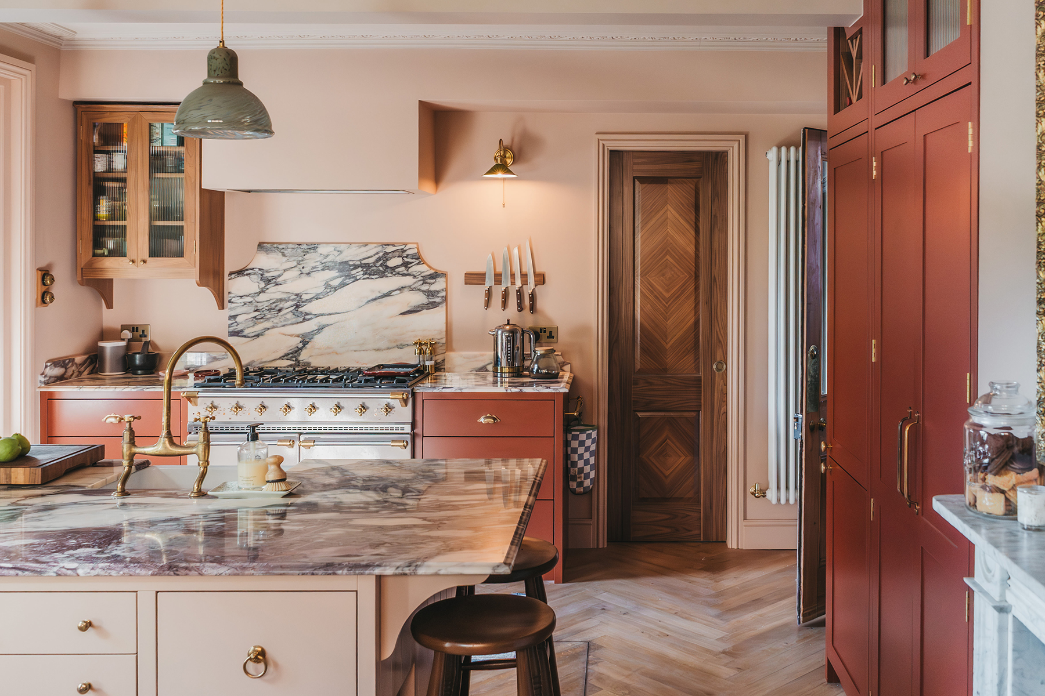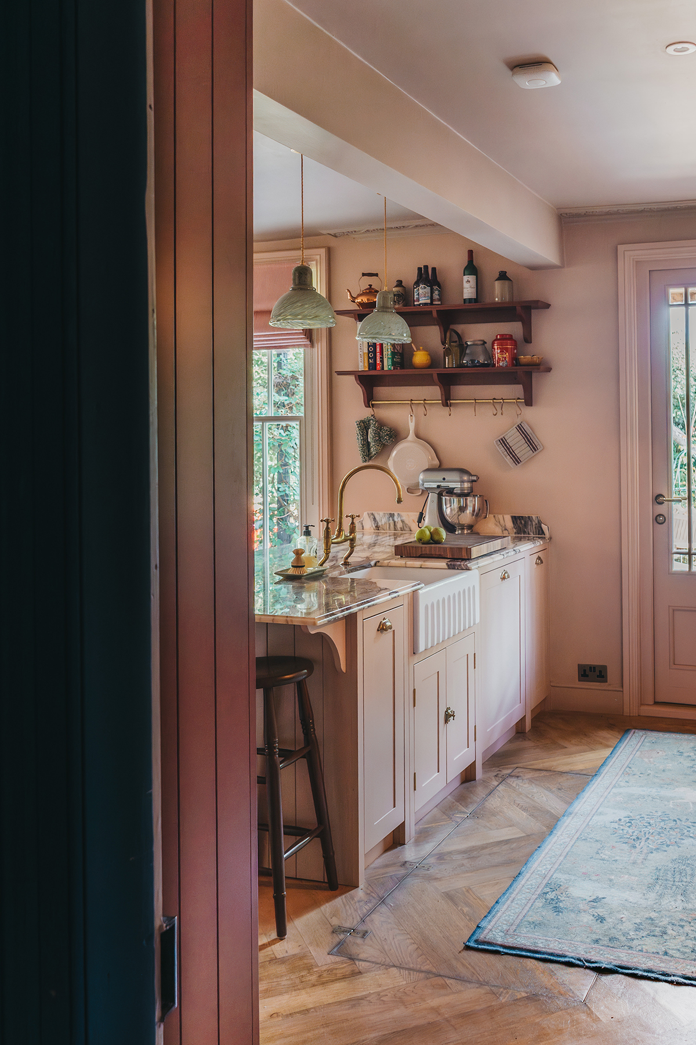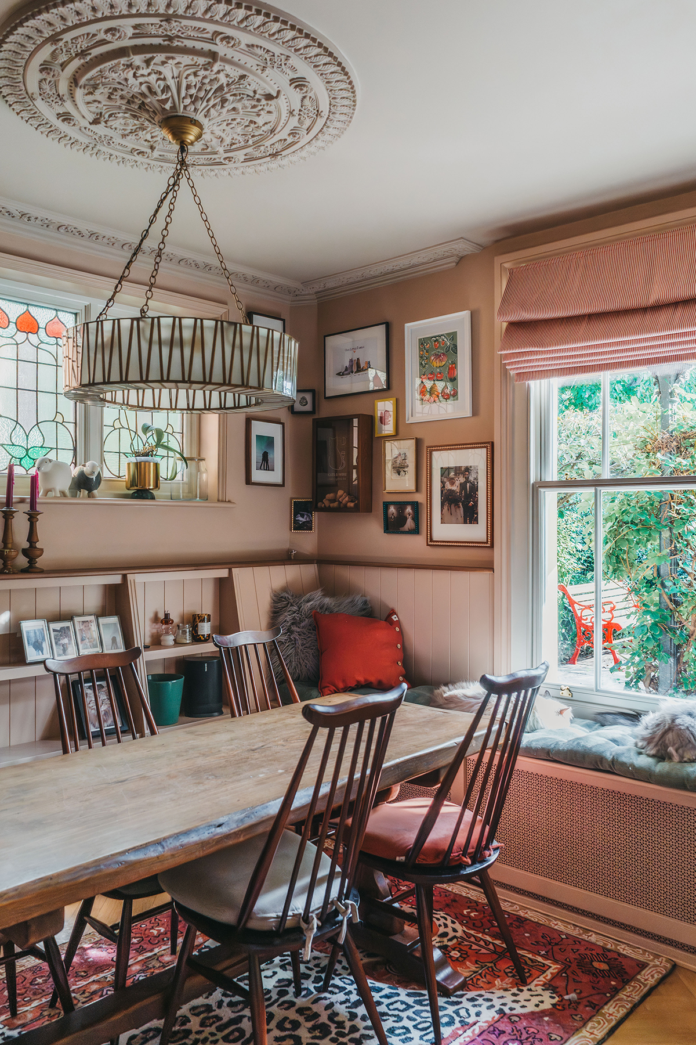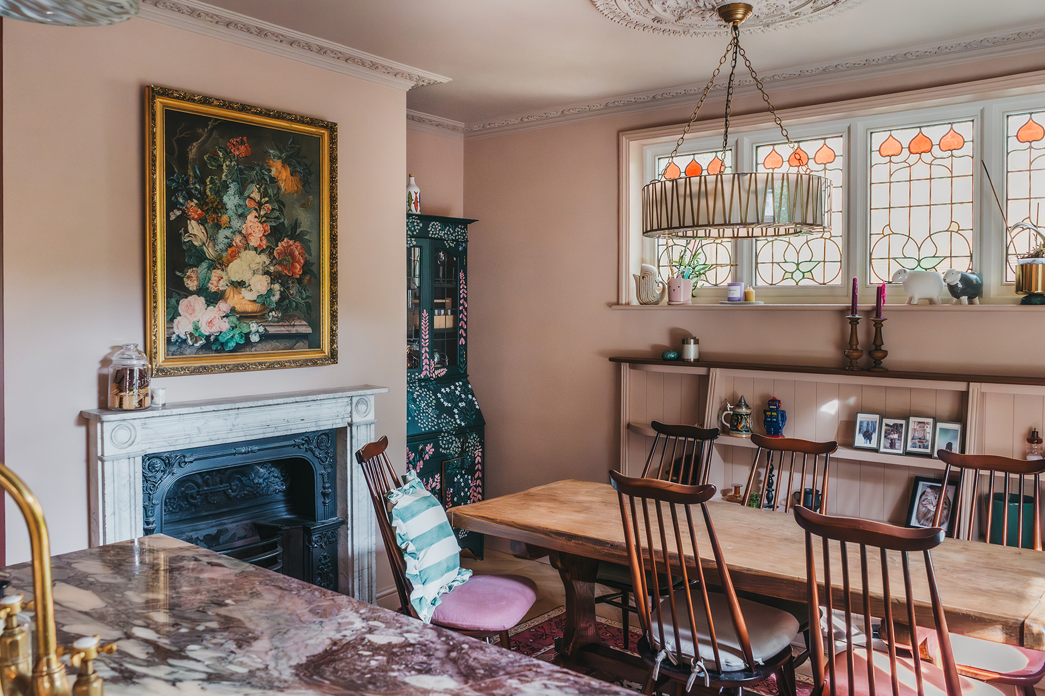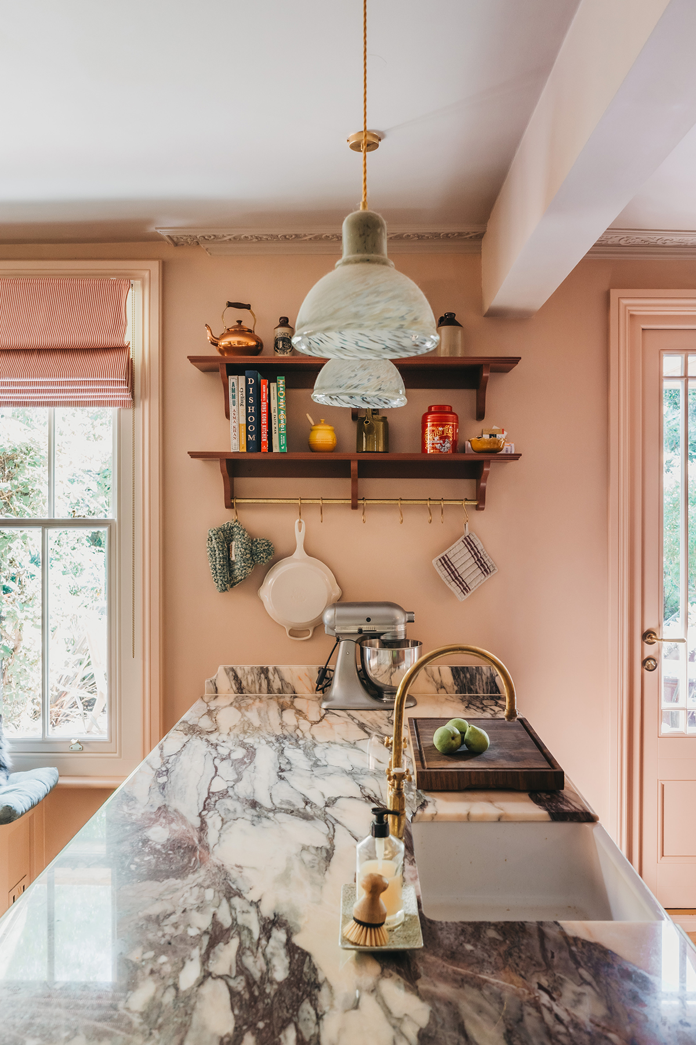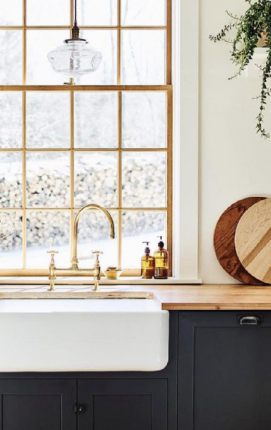Robyn and Jack, the creative minds behind new Interior Design company, Studio Belgrave, embarked on an ambitious journey to renovate their semi-detached Victorian home, built in 1862 in Colchester, Essex. The property was constructed as part of a series of Victorian era ‘self builds’, meaning that every property on the road is different and has its own individual character. Interestingly as a result, the house is semi-detached but also double fronted, benefitting from two front reception rooms, a large cellar and spacious bedrooms.
Jack and Robyn, along with their four cats (Lanie, Zaffre, Mavis, and Winnie), have called this house home for over two and a half years, also recently welcoming their new daughter Verity. As owners of Studio Belgrave, they handled all interior design and project management themselves. Their focus was on creating a beautiful yet highly functional home, specifically tailored to their needs as proud homebodies. They also prefer the traditional approach where rooms have distinct purposes, rather than becoming combined living spaces.

