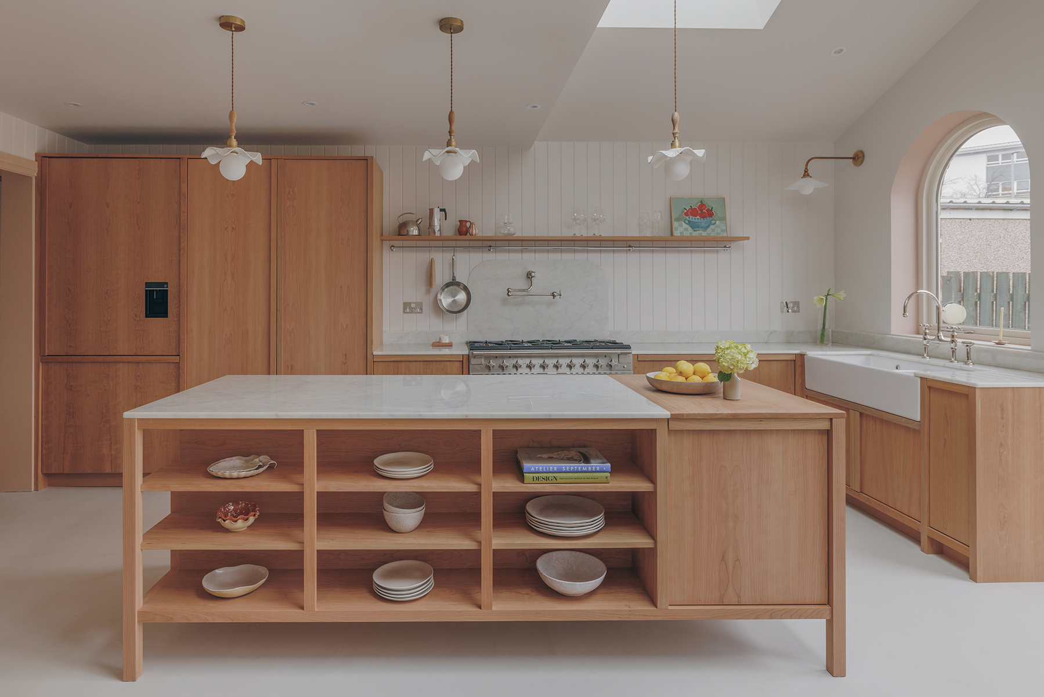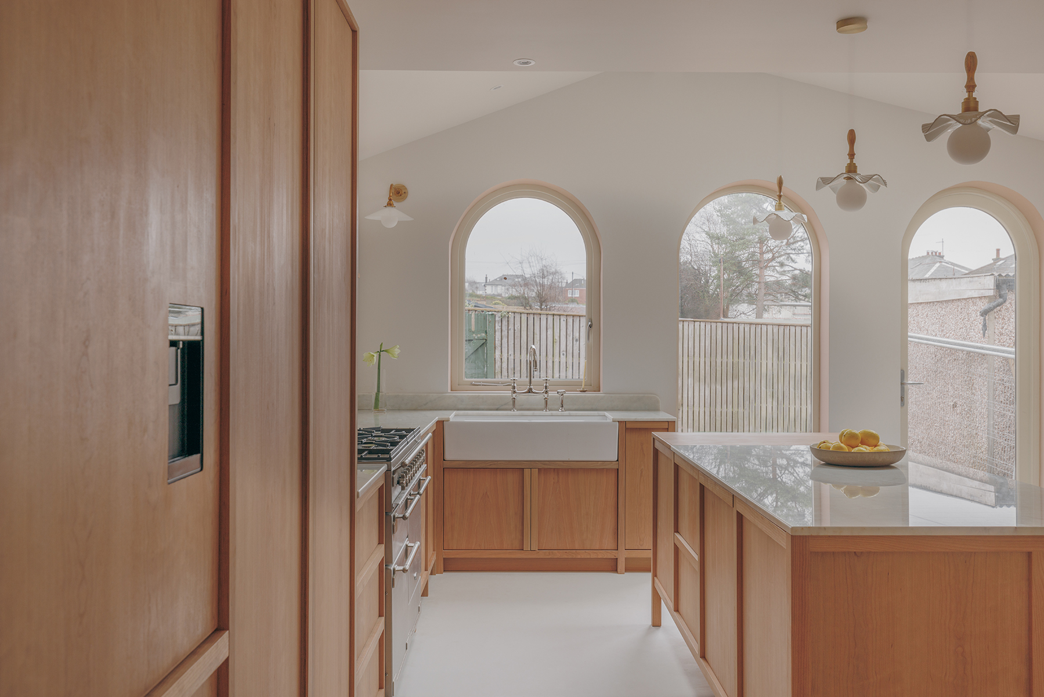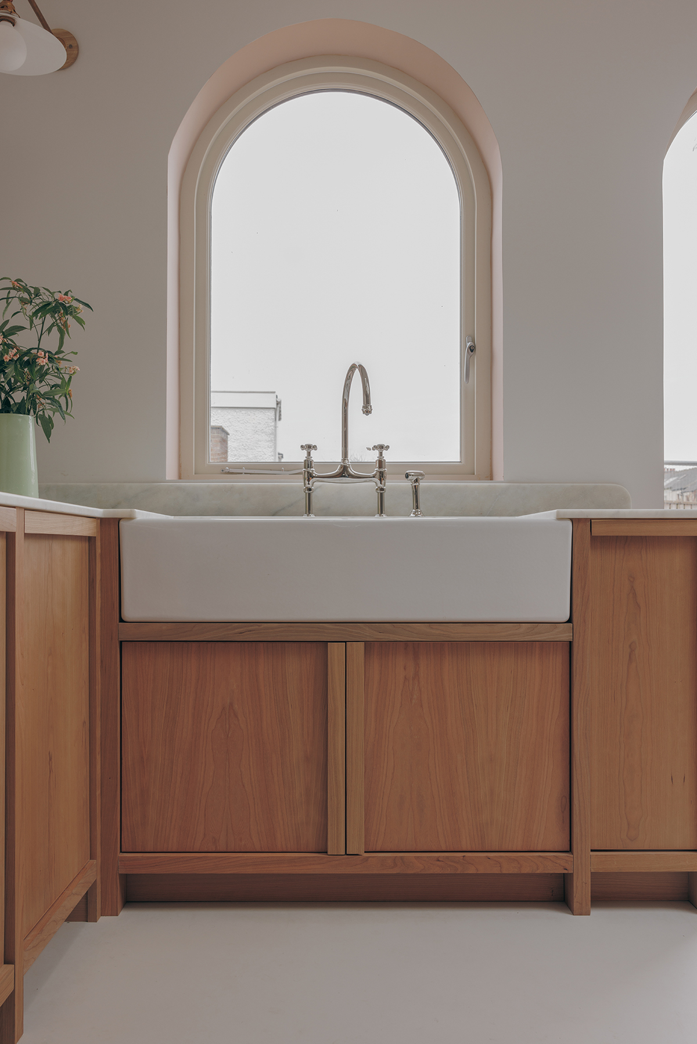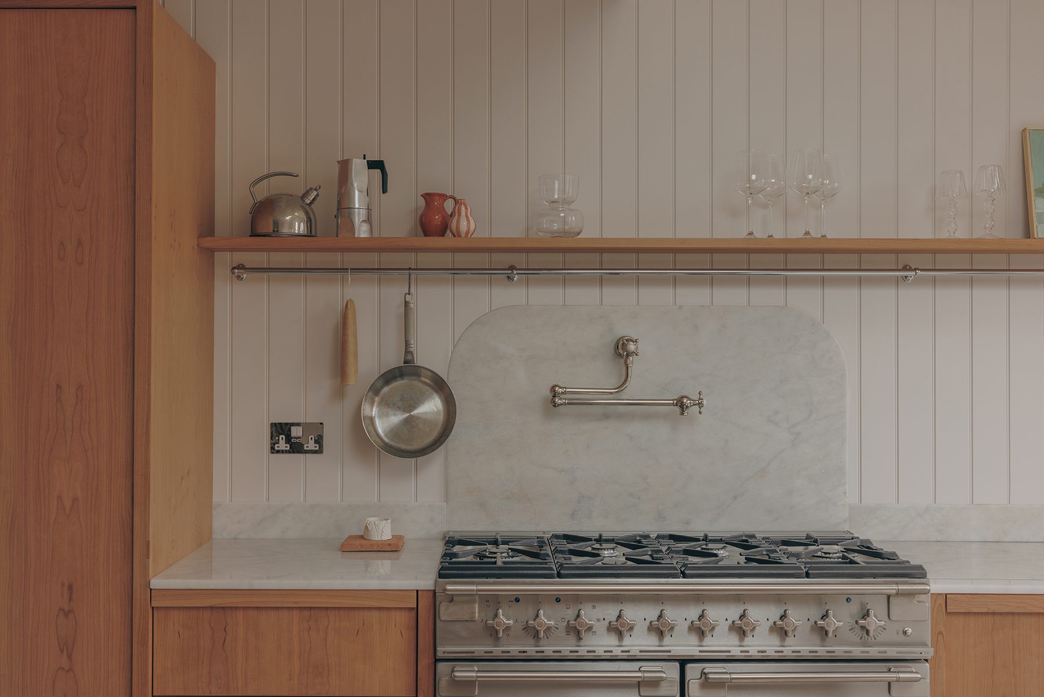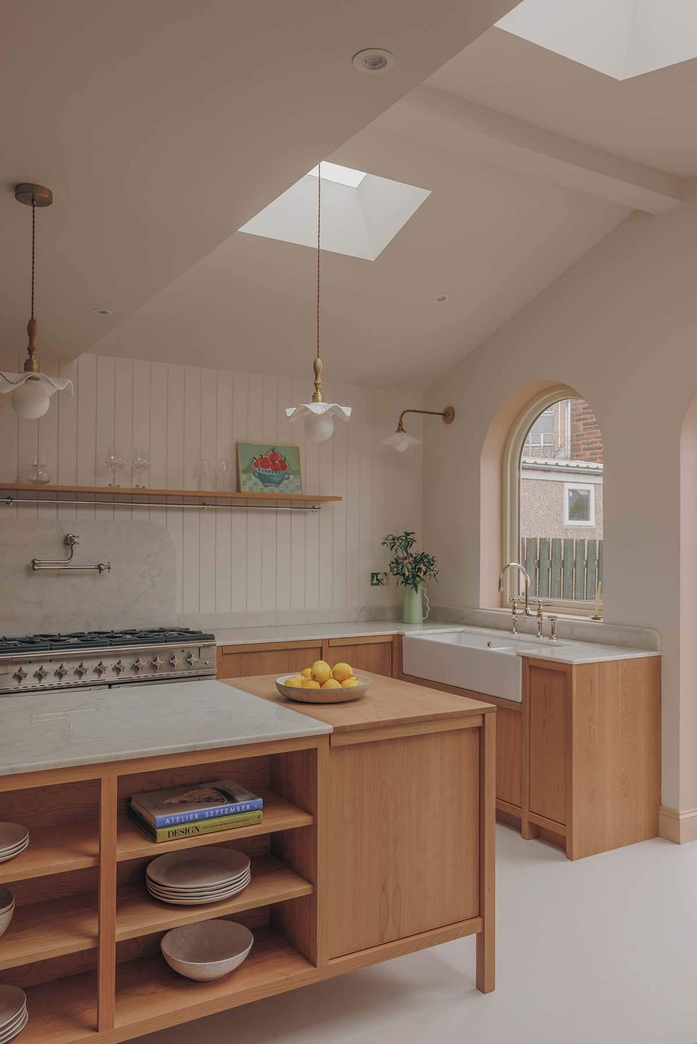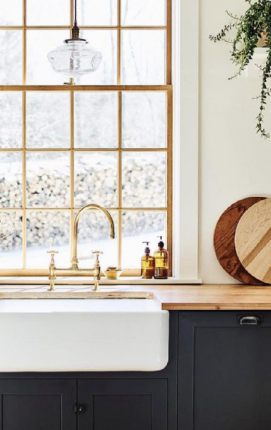After a decade of living in a one bedroom flat, in London, Rosie and James craved more space and ideally a bigger kitchen. They made the decision to move back to their native Scotland, not only to be closer to their family, but because the lower property prices would afford them much more space to grow into. The move gathered pace once they purchased a wonderful Victorian, mid-terrace, red sandstone property in the conservation area of Jordanhill, in Glasgow’s West End. They bought the house with the intention of extending it, and reimagining the small galley kitchen and separate dining room, that simply didn’t suit their lifestyle. Having just vacated their cramped space in the English capital, the couple really wanted somewhere to entertain, and somewhere with plenty of space to host all their friends and family. Rosie has always worked in food, having undertaken recipe development and food styling for magazines, as well as writing about restaurants for many years. So it was a priority to create an environment that would make cooking and entertaining a pleasure.
The kitchen designers, Studio–Teller, came onboard during the architectural design stage and worked closely with the couple to choose an overall design style for the kitchen. Having considered a number of different materials, potential colourways, and also construction styles, they ultimately agreed on a warm cherry timber. They felt the warmth and texture of the natural timber would create an interesting contrast to the light-filled, high-ceiling space that would be painted in light tones.

