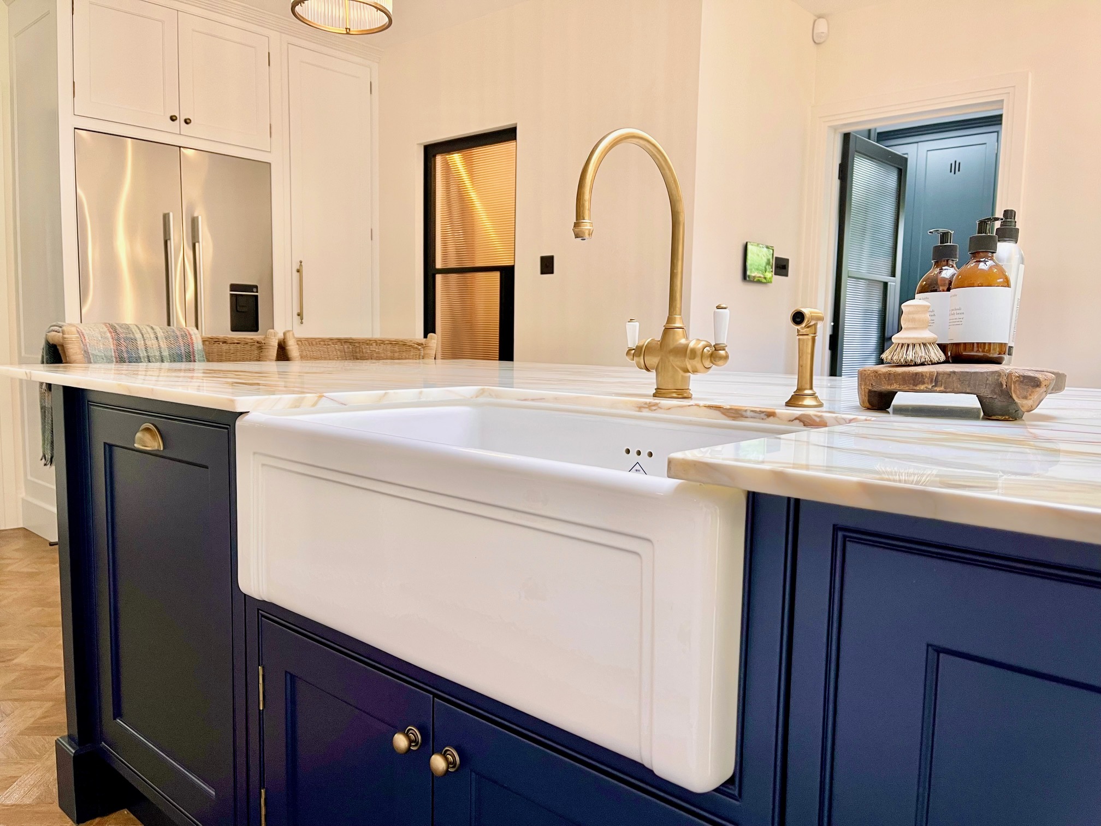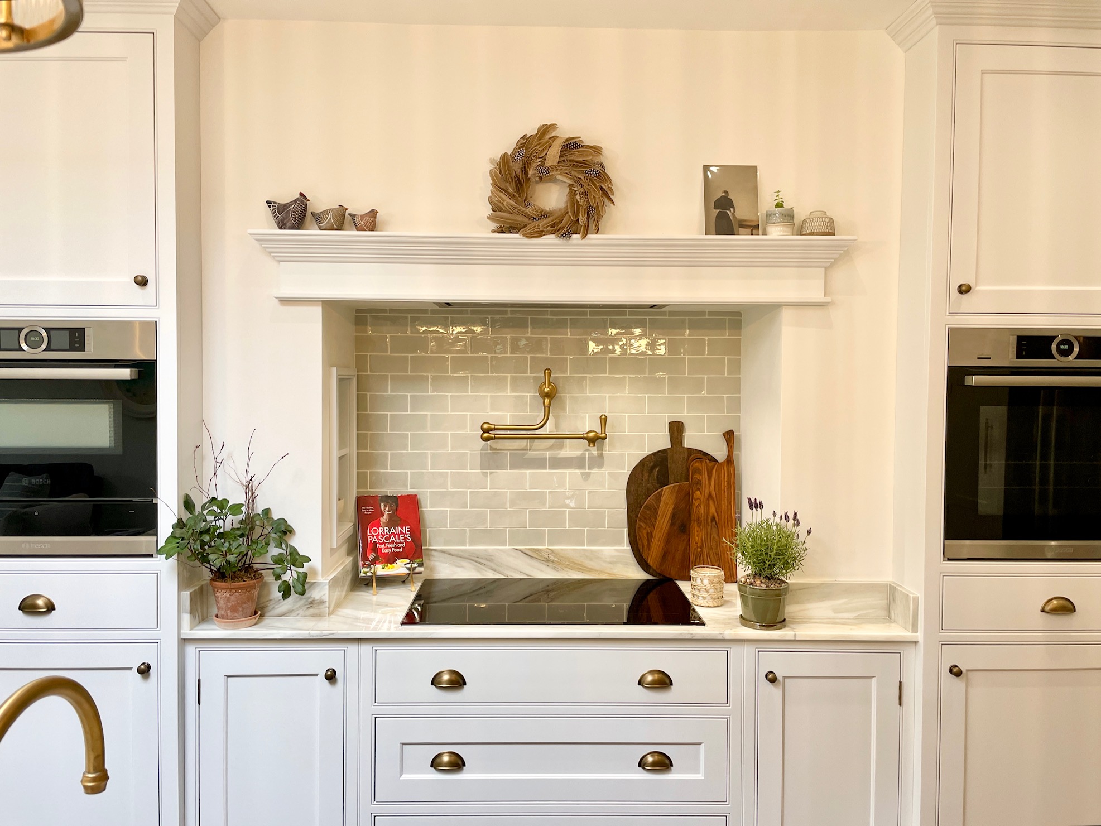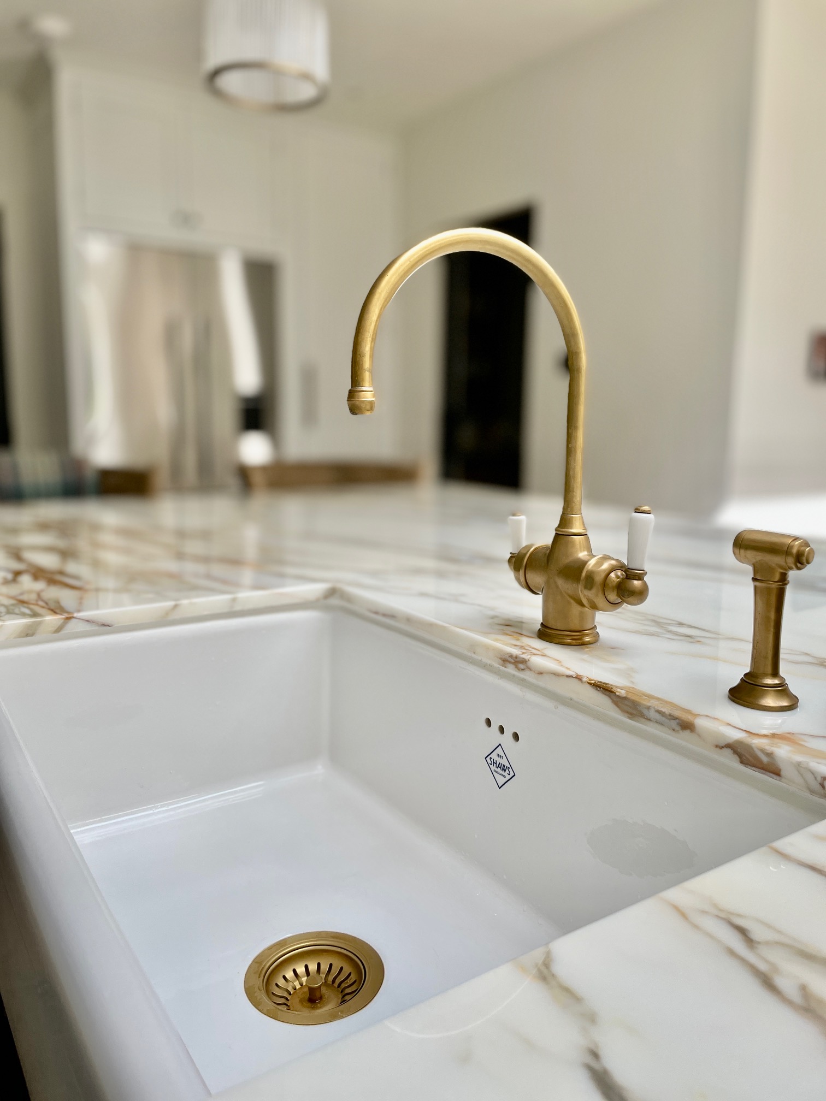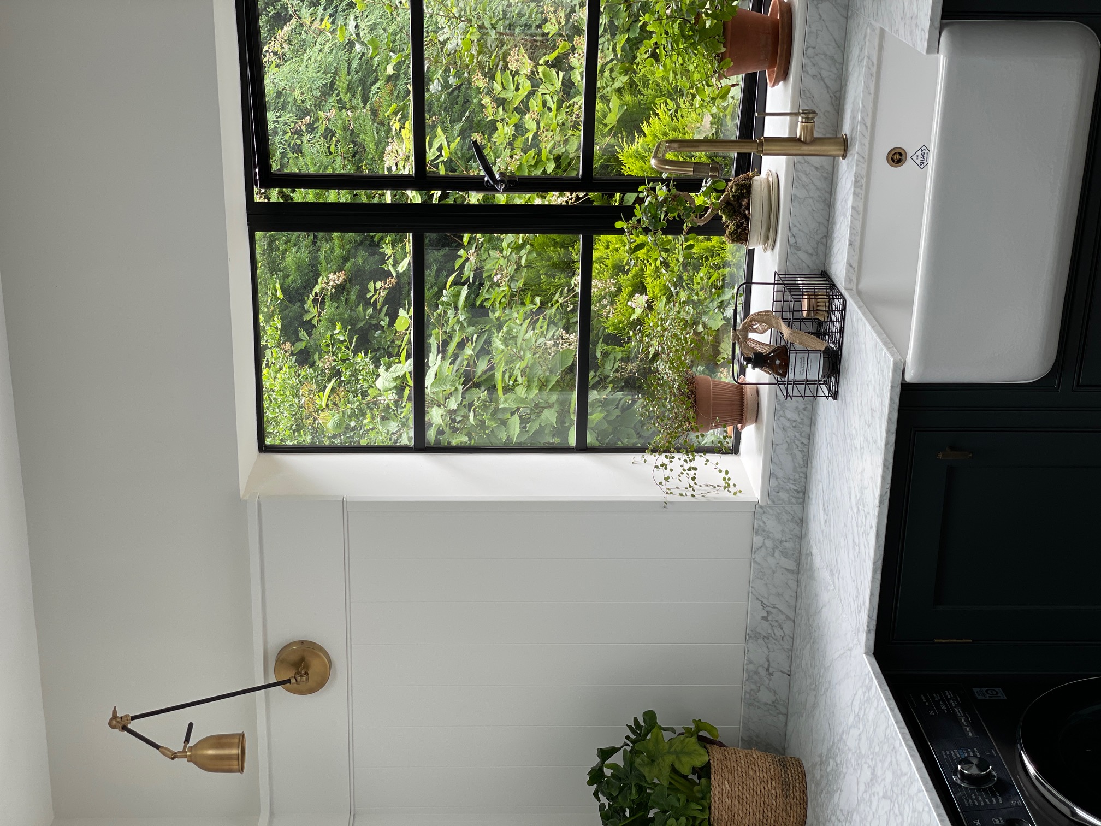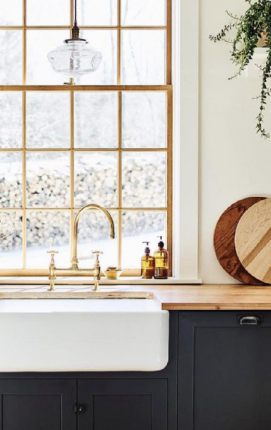The interior of the property was stuck in the 1970s and had an aesthetic that was both tired and dated. ‘It was very unloved, but we knew that we could add personality and wow factor back into the old girl!’. They wanted their new home to have a timeless and traditional feel but still have all the conveniences of a contemporary kitchen. The couple knew this would be their forever home, so it was very much about investing in the high-quality fixtures and fittings that are built to withstand the demands of modern living. As they were also determined to use local suppliers and materials they opted for a bespoke handmade kitchen by Langfords Furniture. They chose to use English Oak for the cabinetry because they really like the sense of luxury and warmth that you get from the texture of wood and natural materials. “We knew we wanted a traditional oak kitchen in a light contemporary colour with a dark moody colour on the island. Blue is my favourite colour so I knew the island had to be a dark inky navy. Night Fishing was the perfect colour paired with Ethereal Blue – both by Sanderson Paints – for the other cabinetry,” Jason recalls.
The farmhouse-style cabinetry was crowned with marble countertops throughout. Firstly a gorgeous Borghini marble was selected for the main kitchen and pantry cabinets, with its deep golden veining running through tones of grey, blue and green; adding real warmth and texture. Secondly, a Calacatta Carrera marble was chosen for the cabinetry in the laundry room.

