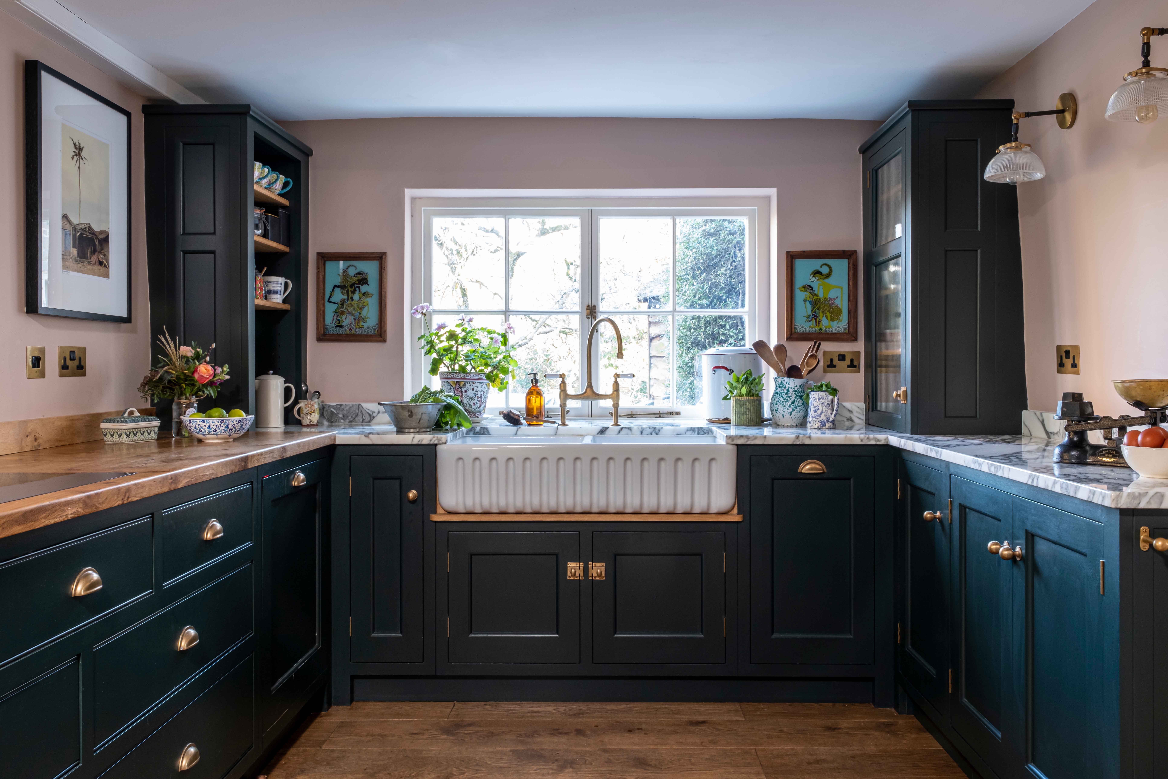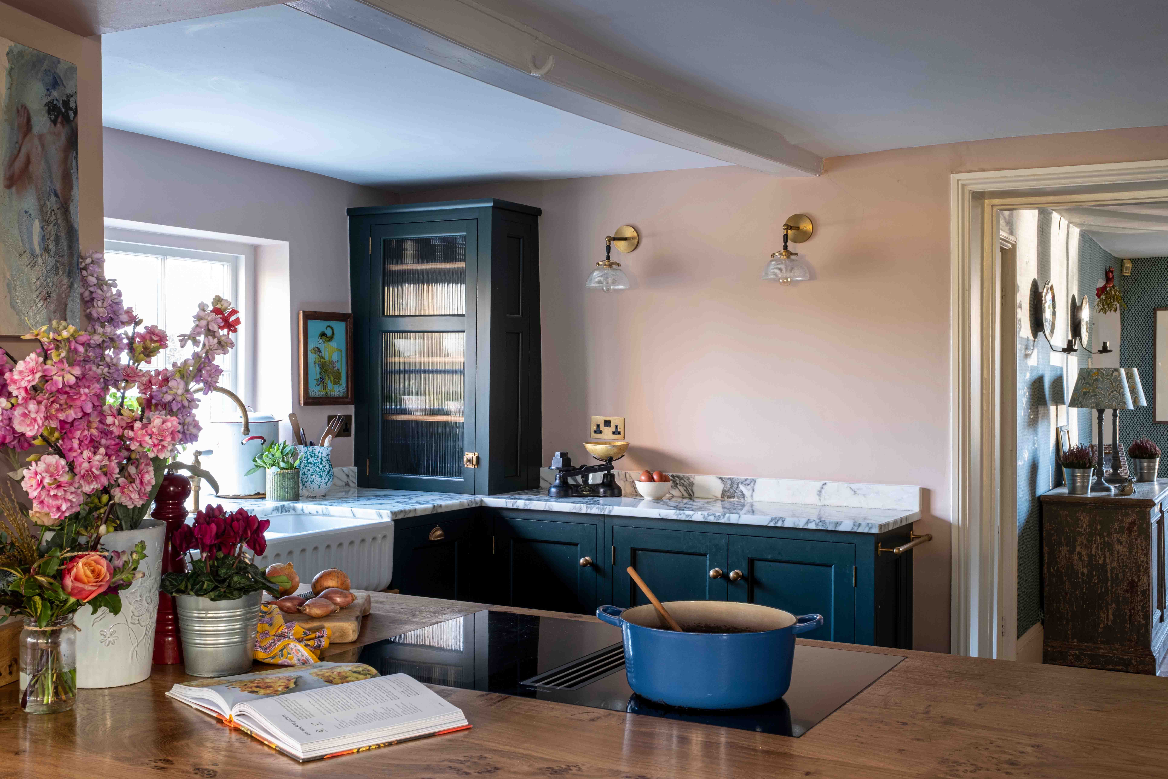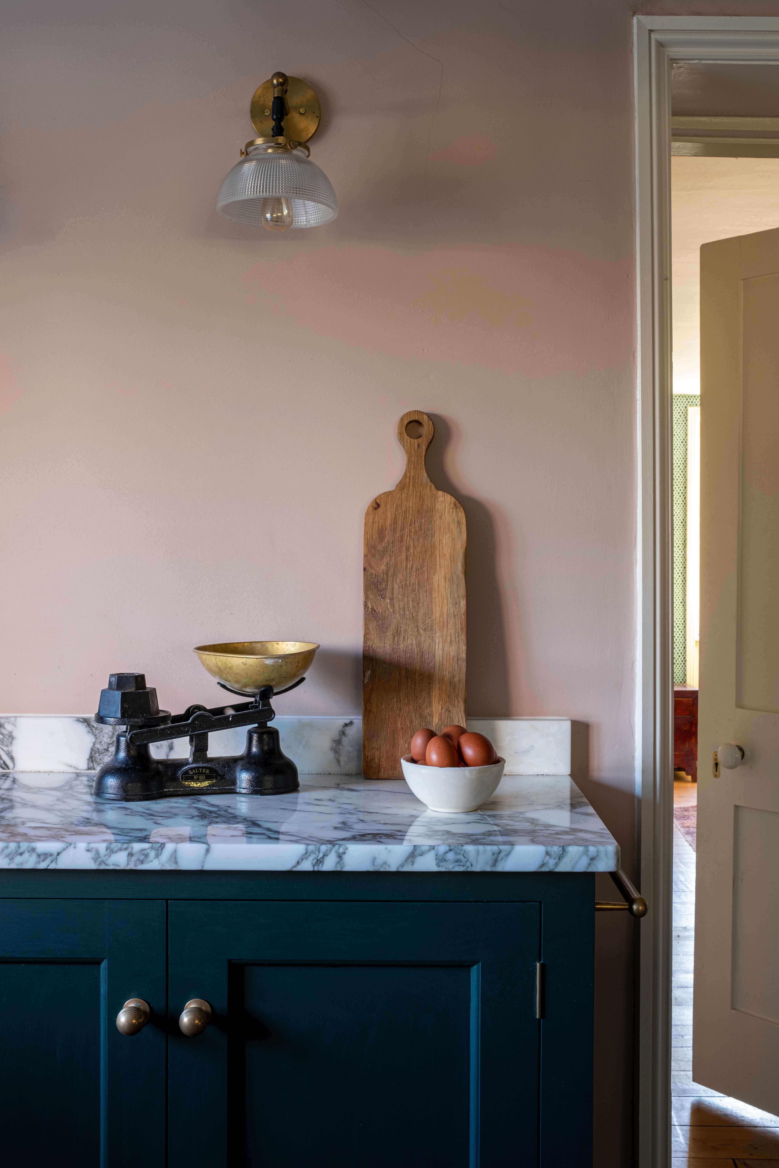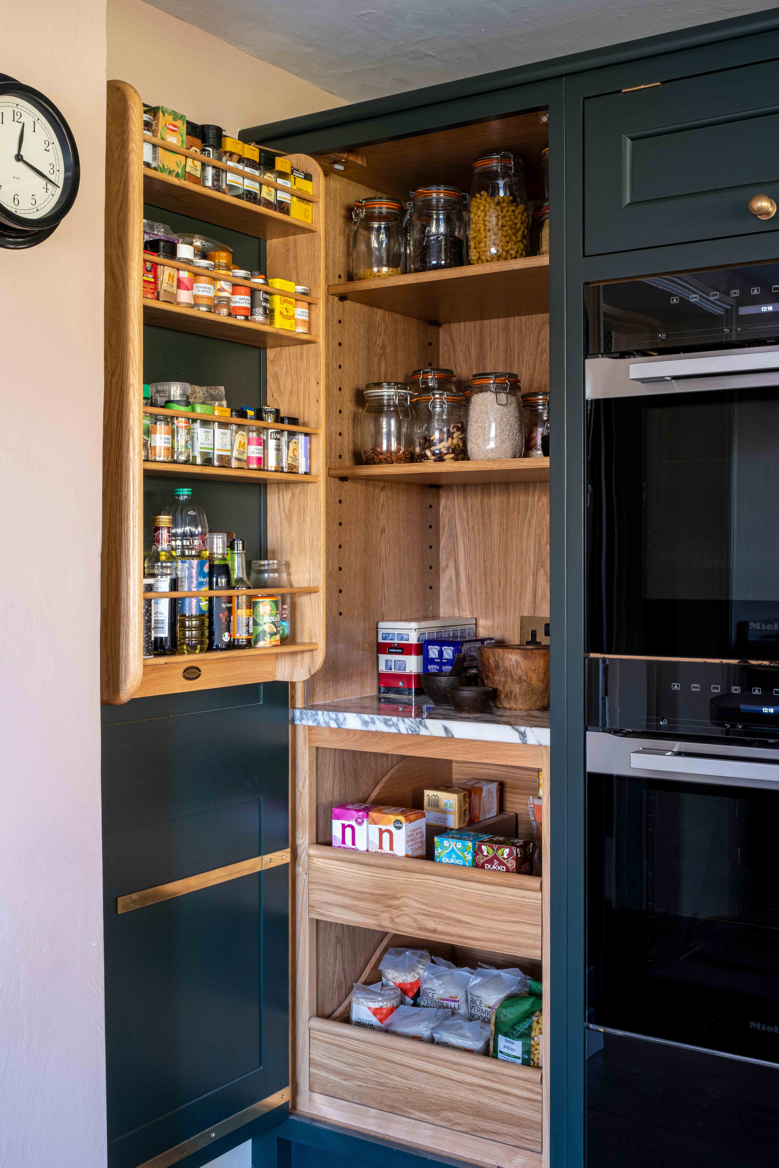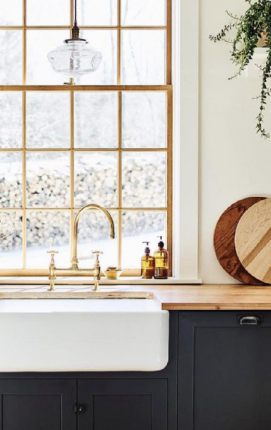In order to install a new window that would bring more light into the dark and compact space, homeowner Chloe decided to renovate the kitchen. Having decided a local company with experience working with similar period properties in the area would be the best approach, Chloe approached bespoke kitchen makers Guild Anderson to help optimise the space.
One of the first decisions the team made was to reposition the AGA that resided beneath where the new window would be situated. As this would be the only window in the kitchen area, Nick Anderson (Founder and Kitchen Designer at Guild Anderson), felt the sink really should go there. ‘By and large, we’re not slaves to the old mantra that a sink must go under a window but typically we put them in windows because it will be the only place in a kitchen where top cabinets cannot go.’ said Nick. He also recommended installing a beautiful Shaws Ribchester 1000 with its distinctive fluting on the front apron. Although the kitchen is relatively compact, from a practical perspective, Chloe wanted a large sink. This also suited the scheme from a design perspective, as the iconic sink creates a strong focal point for the space. The glossy white fluted fireclay sink certainly draws your eye as soon as you enter the room.

