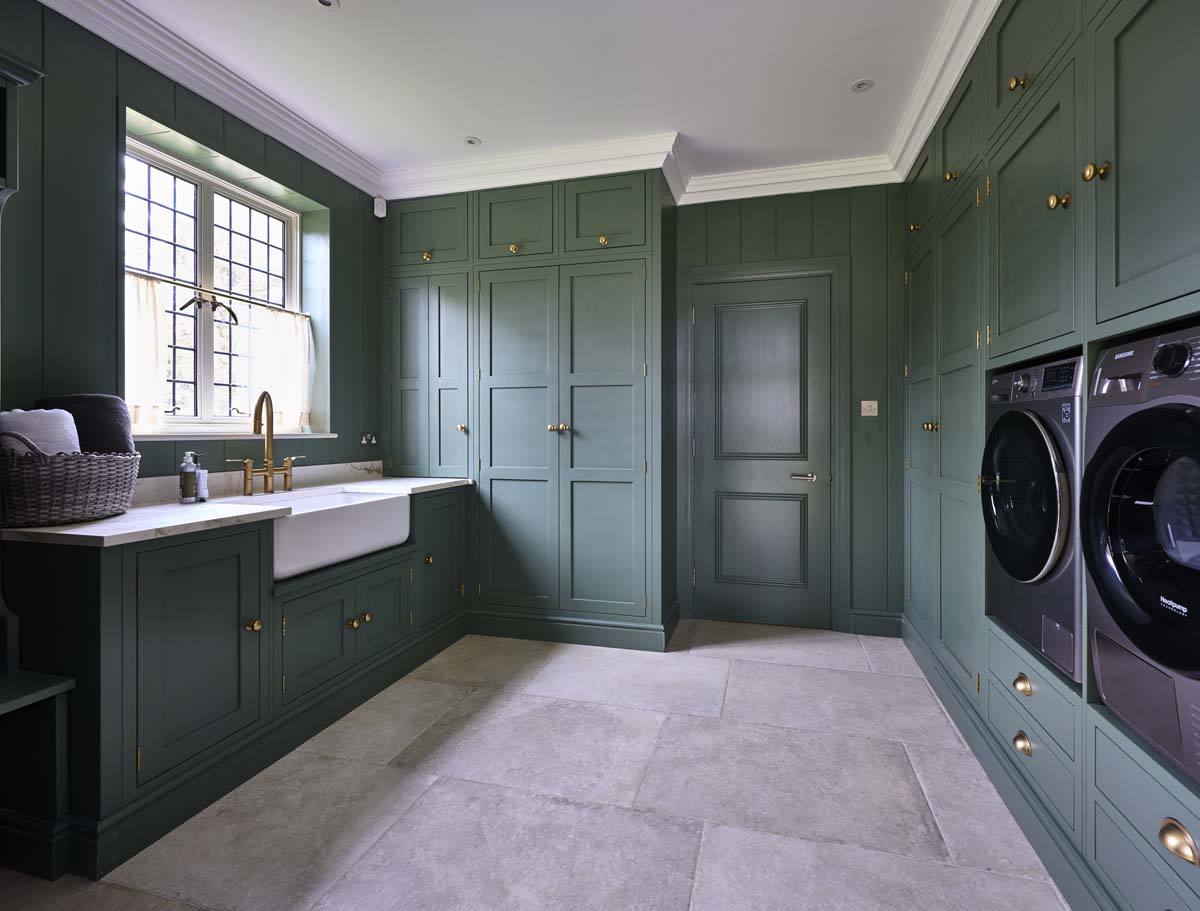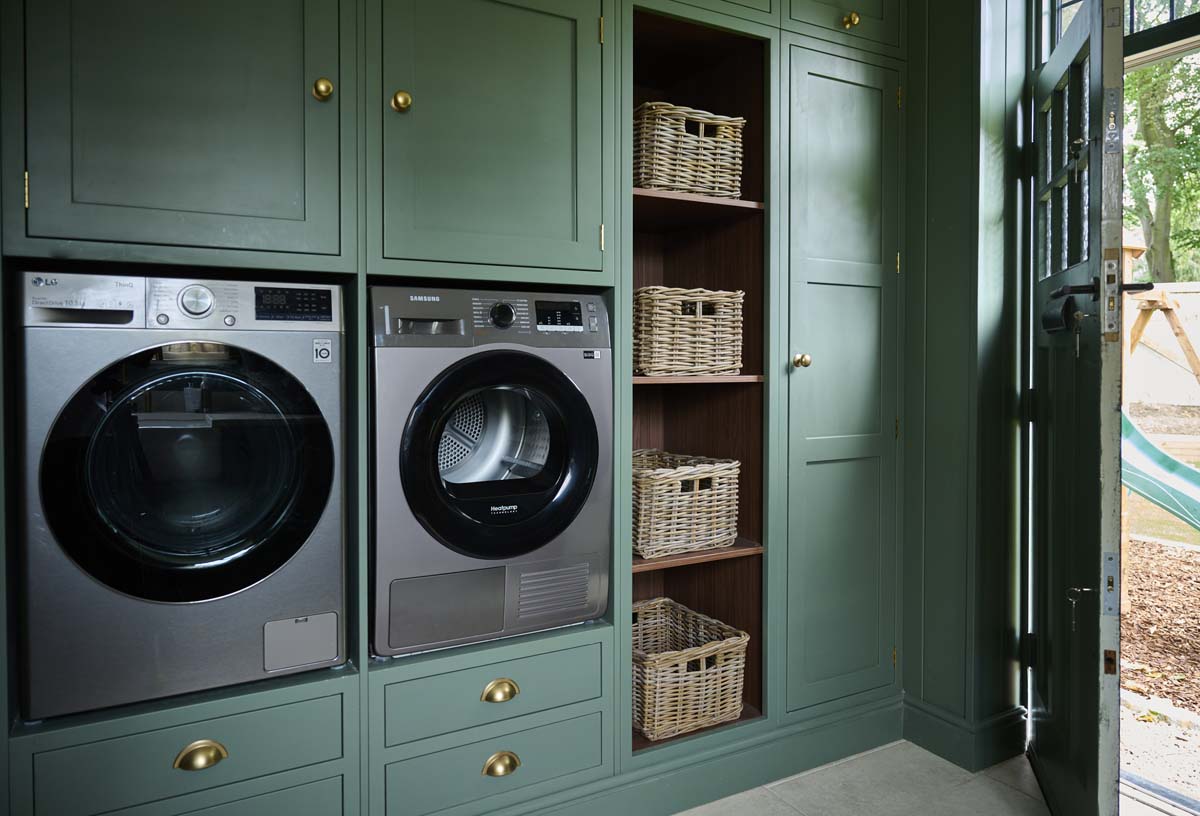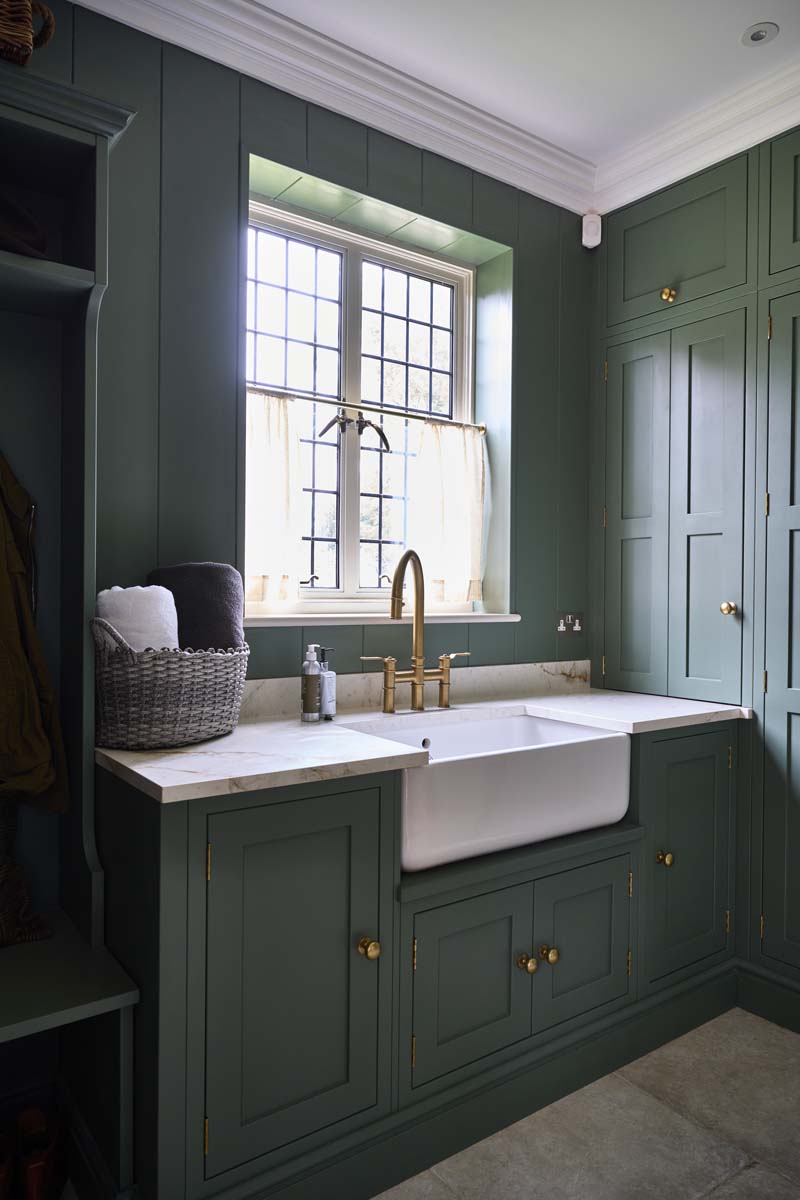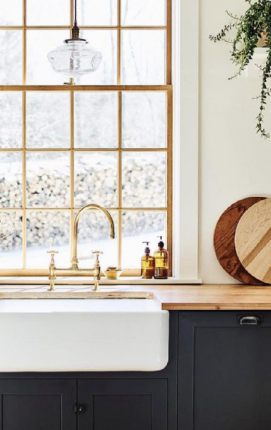Preserving the building's original character and beauty was a real priority for the family, so it had to remain authentic. Because the house is a distinctive feature in the local area it was also vital to respect its historical importance and maintain the existing structure. The most significant alteration was at the rear of the house, where a single-storey extension was added. "It's barely noticeable from the surrounding streets and is a faithful replica of the original structure, so it integrates seamlessly and, in our view, enhances the original design," the couple explain.
This thoughtful approach allowed them to draw inspiration from the architectural features of the original building. "Arches were a key element throughout the house, from the turret to the front door, and we carried this design theme throughout, even adding arches to the iron kitchen doors," they note. Through the process the couple had to make bold structural changes that would improve the layout and ensure the home’s longevity for future generations.
The sink, a Shaws Original Butler 800 was paired with an Aged Brass Armstrong Pull Down Rinse by Perrin & Rowe. A Shaws Butler is not only beautiful and period correct, it is robust and durable enough to handle anything a boot room might throw at it. It is perfect for washing muddy boots, and the addition of the pull down rinse makes it great for washing the dog after a muddy walk.
The sink is perfectly positioned beneath the beautiful leaded window, an original feature of the building, which looks out over the garden. By positioning the sink here, they are able to take advantage of the natural light to beautifully illuminate this period feature.
To achieve a timeless period feel in the boot room, the owners decided classic Shaker cabinetry was the most appropriate. Its simple utilitarian aesthetic is perfect for a functional space that is very Shaker in its purpose. They chose Bakehouse Kitchens to install custom-built cabinetry that integrates several compartments for each family member's coats and shoes. Wood paneling clads the wall space to further add to the Shaker aesthetic. The whole room was designed to maximise the amount of storage, with generous cupboards lining two of the walls to create a very functional arrangement that feels uncluttered when the doors are closed. This solution aligns well with the Shaker principle of bringing harmony and order to everyday life.
The owners wanted to bring the outside in, and create a harmonious visual transition between the outdoors and the main house. The decision to adorn the cabinetry, walls and doors in Farrow & Ball’s Green Smoke does this perfectly. Although this particular shade of green is a very bold period colour, it also creates a sense of calm, and has a soothing effect.
The use of grey stone on the floor also feels authentic and completes a room that is extremely functional, but is also very elegant and ‘en vogue’. The Shakers also believed that you shouldn’t make something unless it is both necessary and useful; but if it is both necessary and useful, you shouldn’t hesitate to make it beautiful. This boot room is testament to that.




