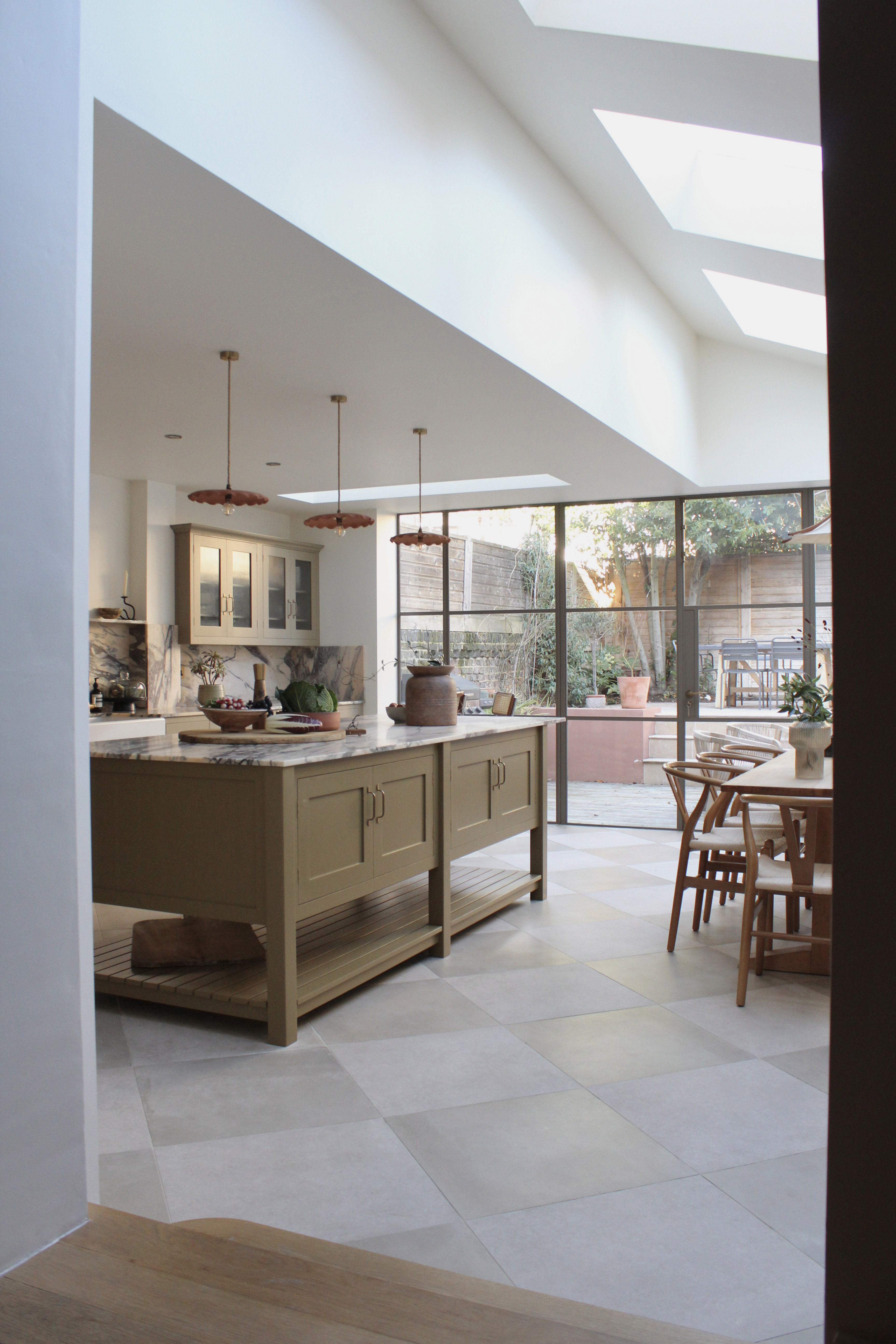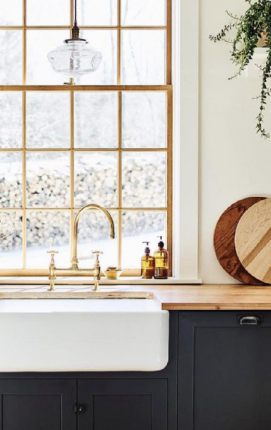Then, the pandemic started and they found out Poppie was pregnant with twins. The couple quickly figured they might need a little more space, so the side return extension began September 2022, a year after their twin girls were born. “We figured a renovation with two newborn babies wouldn’t be ideal. It turns out renovation and two one-year-olds wasn’t ideal either really,” says Poppie.
With their family doubling the new parents were desperate for more space and a proper family kitchen. "We really wanted to host the family at Christmas, and hold birthday parties for the kids and all those things are now happening and we wouldn't be doing them without having this extra space. We also discovered that when you have kids you can't go out as much, so you have to have dinner parties in order to actually see anyone,” Poppie adds.



