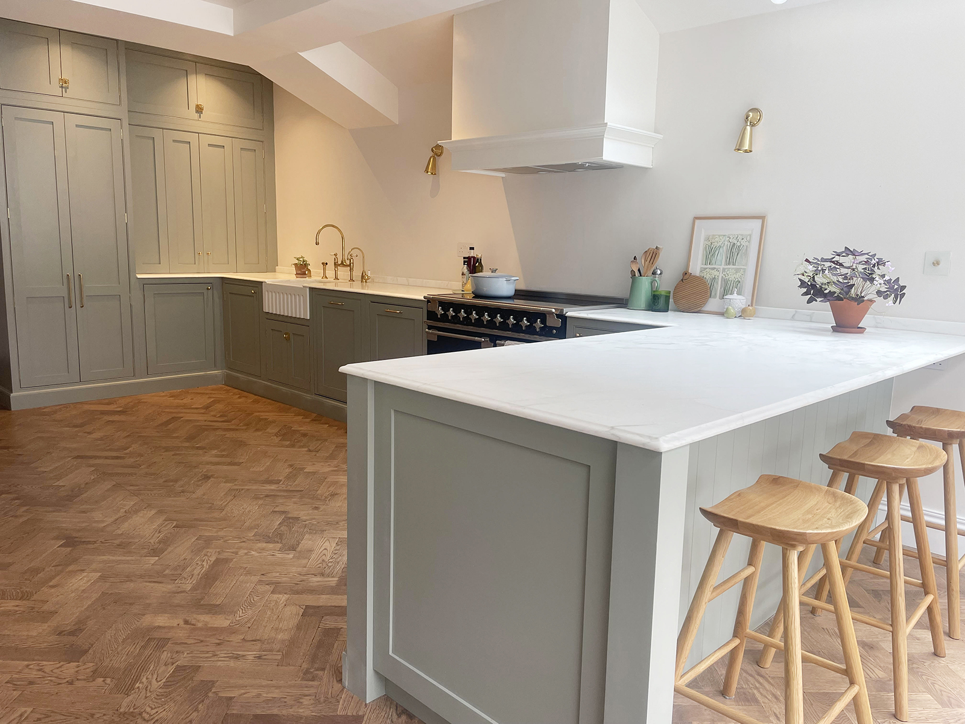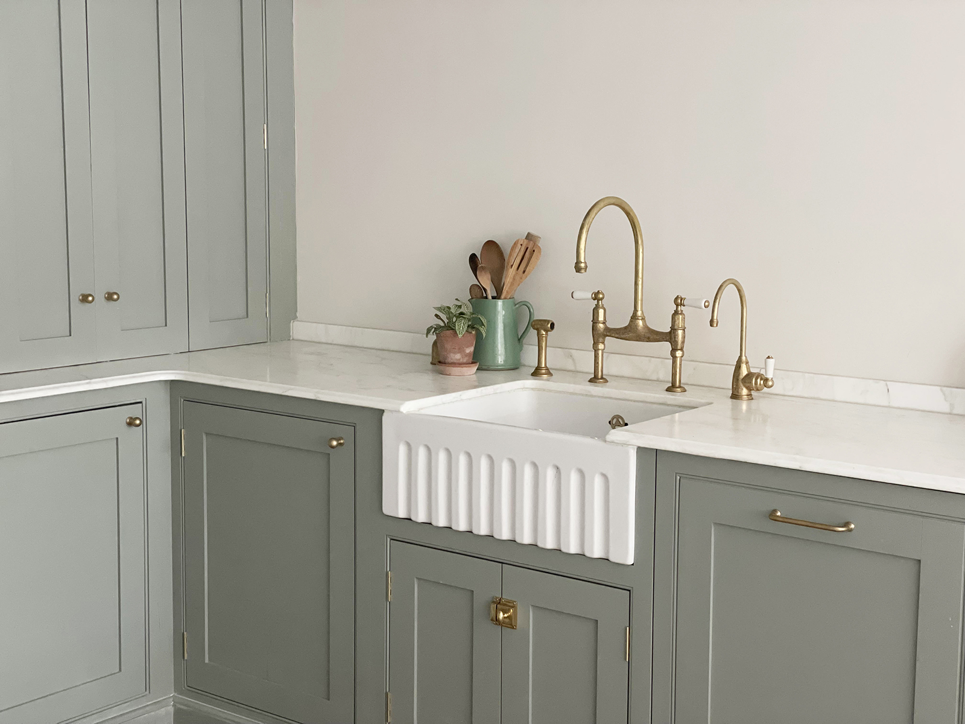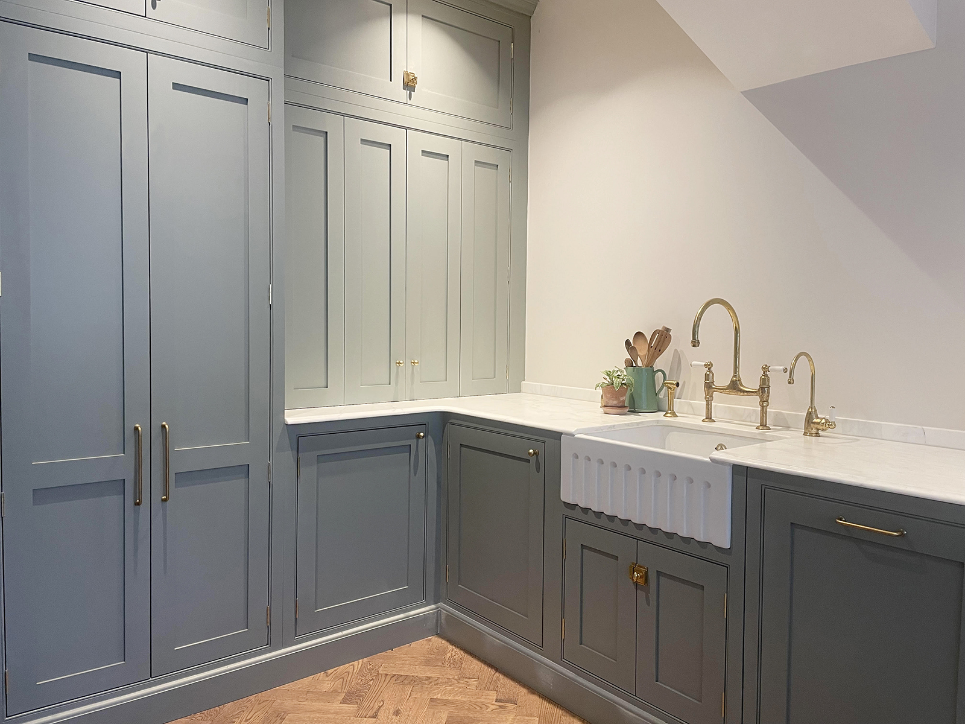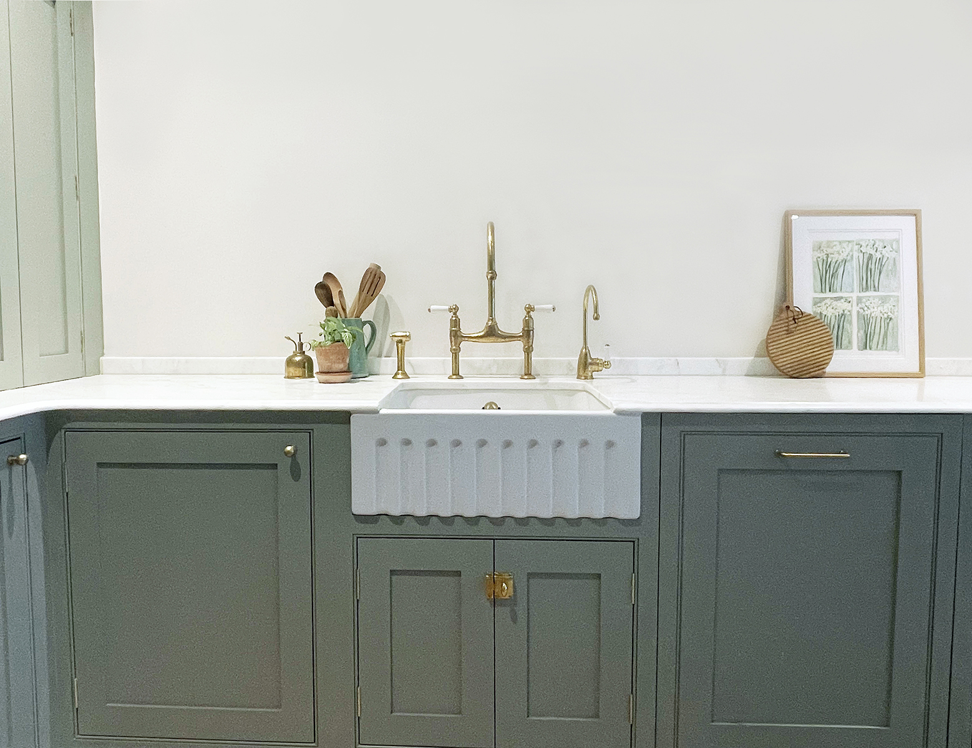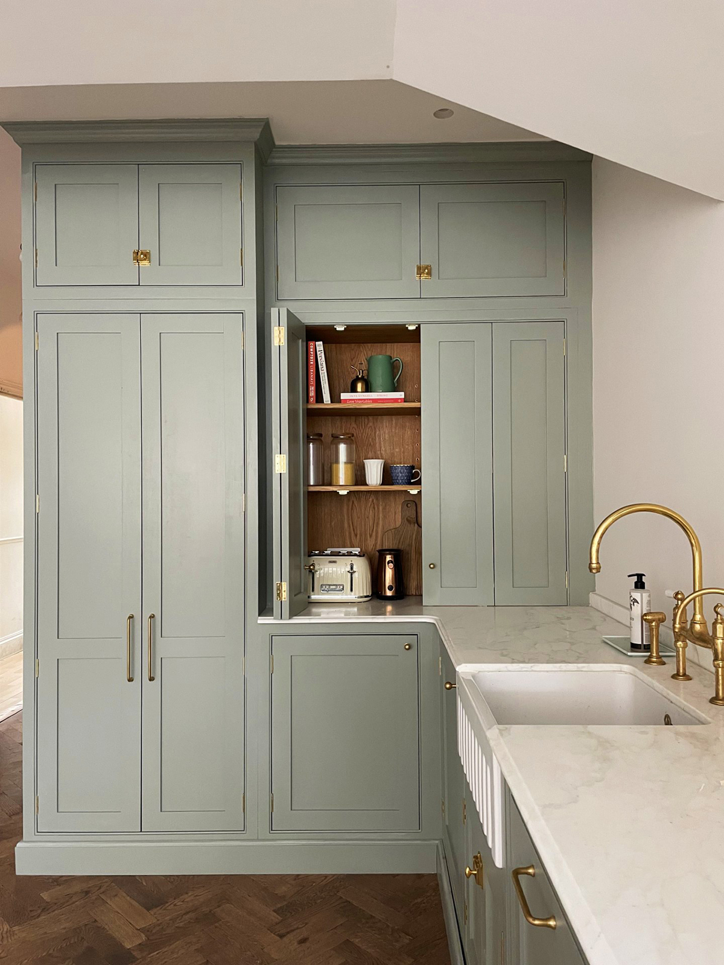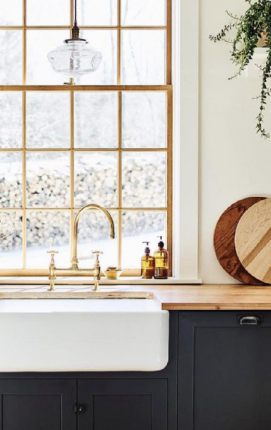The motivation for this branch of the extensive renovation stemmed from the original kitchen's shortcomings. It was a cramped galley space, devoid of natural light and offering no direct view of the garden. The Tabakas sought to optimise the use of their home's dark "middle room" without an excessive extension into the garden. Their ingenious solution involved dedicating half of the old middle room to a downstairs toilet and a generous coat and shoe area – a practical necessity for a busy family. The remaining half was then seamlessly integrated into the kitchen space, significantly increasing its usable area while preserving precious garden space. A side return extension, featuring a large skylight, further enhanced the influx of natural light into the heart of the house.
The kitchen extension was a truly transformative undertaking, completely reimagining the rear of the property. The Tabakas embarked on an L-shaped extension, combining a side return with a 2.5-metre push into the garden to create an expansive, light-drenched kitchen and dining area. A pitched roof was incorporated, not only for additional natural light, but also to elevate the ceiling height, enhancing the sense of spaciousness. To create an open, flowing layout and seamlessly connect the new extension with the existing rooms, several structural walls were removed. This included the original end wall of the house, the side kitchen wall, and the dividing wall between the old kitchen and dining room. Additionally, a small, awkwardly placed toilet at the end of the kitchen was demolished, paving the way for a more open and functional design. The result is a fluid, open-plan space perfectly tailored to family living, with a strong emphasis on natural light, connectivity, and practicality.
The new kitchen itself is infused with thoughtful details that give it a distinctive character. The Shaker in-frame cabinets with added beading form are hand-painted in Farrow & Ball’s Pigeon – which is actually a soft sage green – forming the foundation of the design. These are beautifully complemented by Calacatta Caldia marble worktops that have a softer but rather elegant ogee edge. In contrast, the tumbled herringbone engineered wood floor in a rich, honeyed walnut shade has a reclaimed weathered feel. The overall colour scheme is a harmonious blend of calming sage green, warm white, deep wood tones, and unlacquered brass accents on the taps, knobs, and lighting. The owners consciously opted for the traditional Shaker kitchen design to fit with the period character of their home. The clean lines, panelled cabinetry, and understated elegance of the Shaker style perfectly complement the property's original Victorian architecture, while seamlessly integrating with the other interior design choices made throughout the house. This traditional approach allowed for a cohesive flow between the old and new elements, blending period charm with the functionality and comfort of a modern kitchen.
The owners really wanted to focus on longevity, quality, and character when choosing the key design features in their new kitchen. Yearning for a fluted ceramic sink from the initial mood board phase, a Shaws Bowland Sink was selected for its craftsmanship and timeless design. They felt the Bowland 600 was ideal for the available 600mm wide space, with its deep Belfast style bowl, and its distinctive fluted design adding beautiful detail and texture. This sink, especially when paired with the Perrin & Rowe Ionian Bridge Sink Mixer with Rinse and an Ionian Mini Instant Hot Water Tap, really creates a bold and elegant focal point. The brassware’s unlacquered polished brass, and the marble surfaces add an authentic Victorian feel, and will develop a beautiful patina over time which will only add to their charm.
The distinctive Shaws sink is strategically positioned along the long run of cabinets that connects the peninsula to a shorter run of floor-to-ceiling units, forming a practical and efficient C-shaped layout. This placement was driven purely by functionality: locating the sink close to both the dishwasher and the bin streamlines everyday tasks like washing up and clearing plates. It's also within easy reach of the cooker without crowding it, ensuring a smooth workflow during meal preparation. A large range cooker was a very practical choice, it is perfectly suited to the needs of a busy family of five and ideal for both everyday cooking and entertaining.
Given the kitchen’s narrow footprint, a peninsula was chosen over an island to maximise space and prevent the room from feeling cramped. By keeping the peninsula free of appliances, a generous stretch of uninterrupted worktop was preserved – ideal for prepping, serving, or simply spreading out – a key priority in the design of the space.

