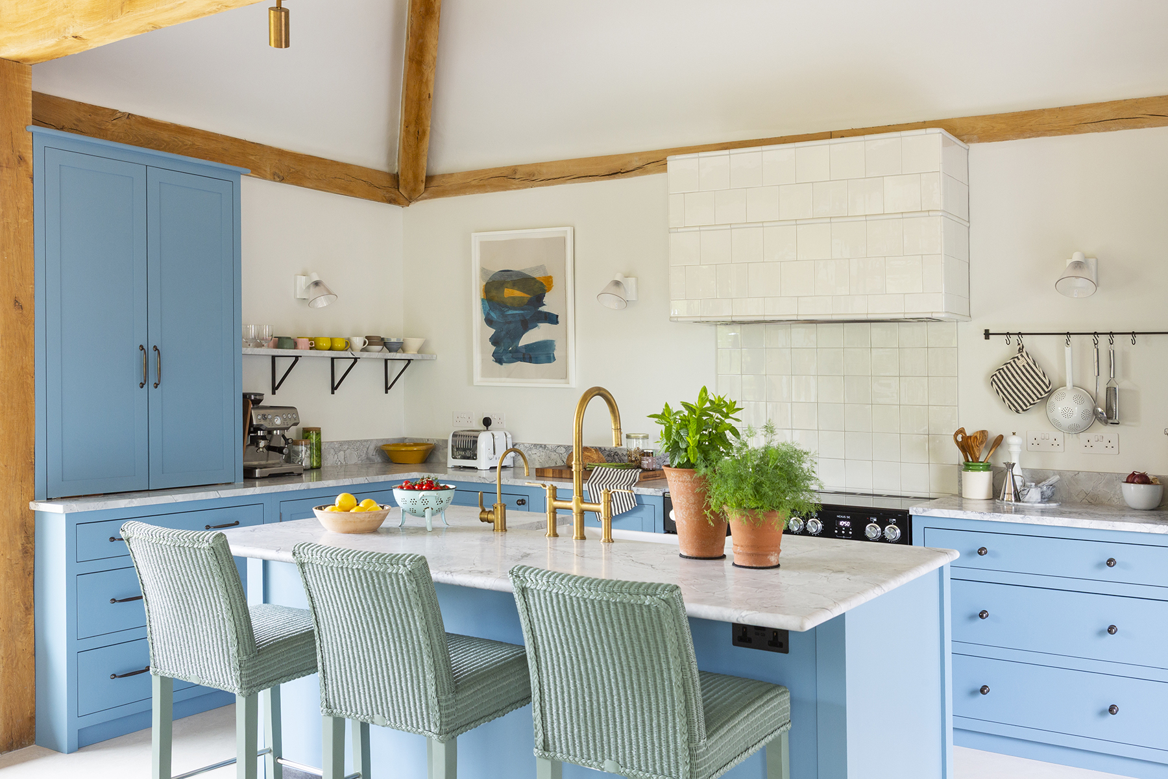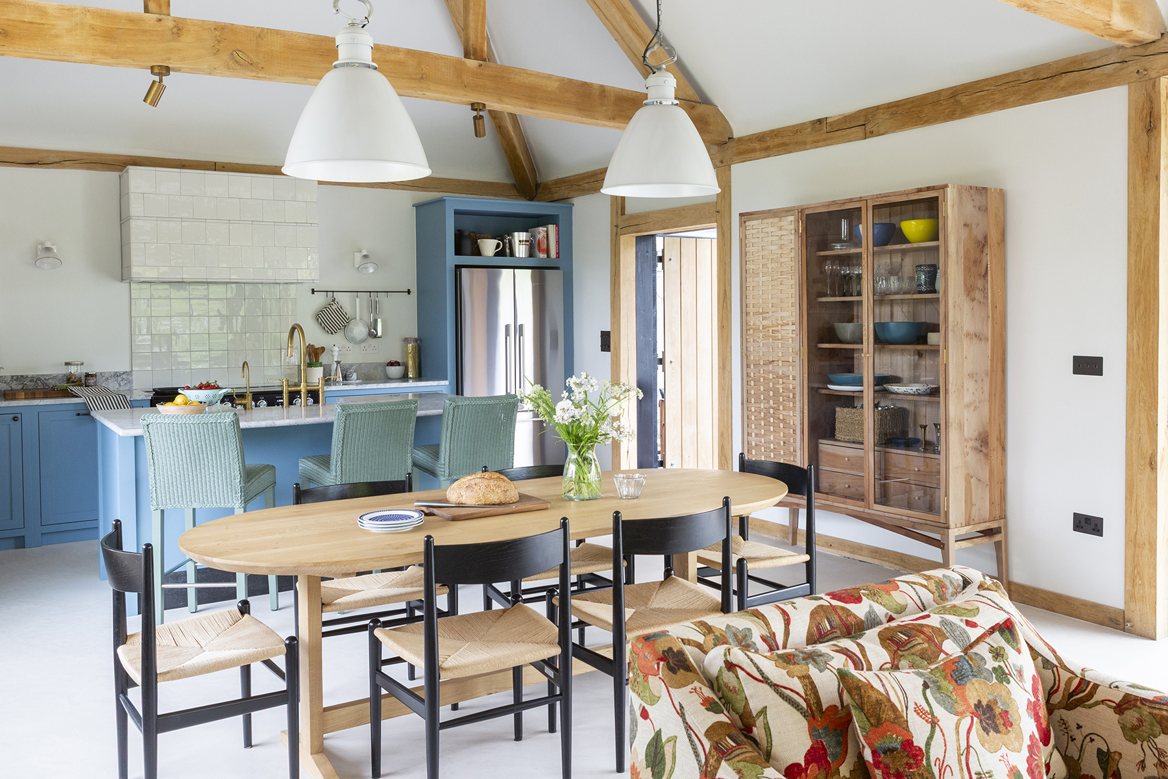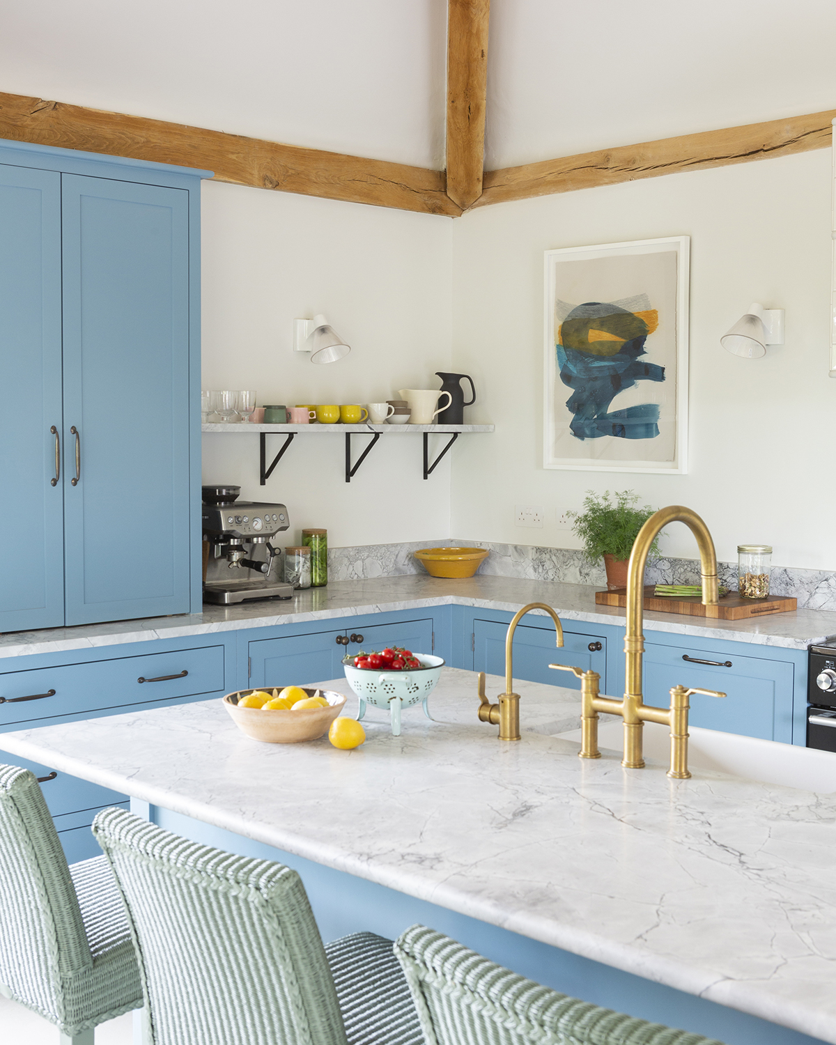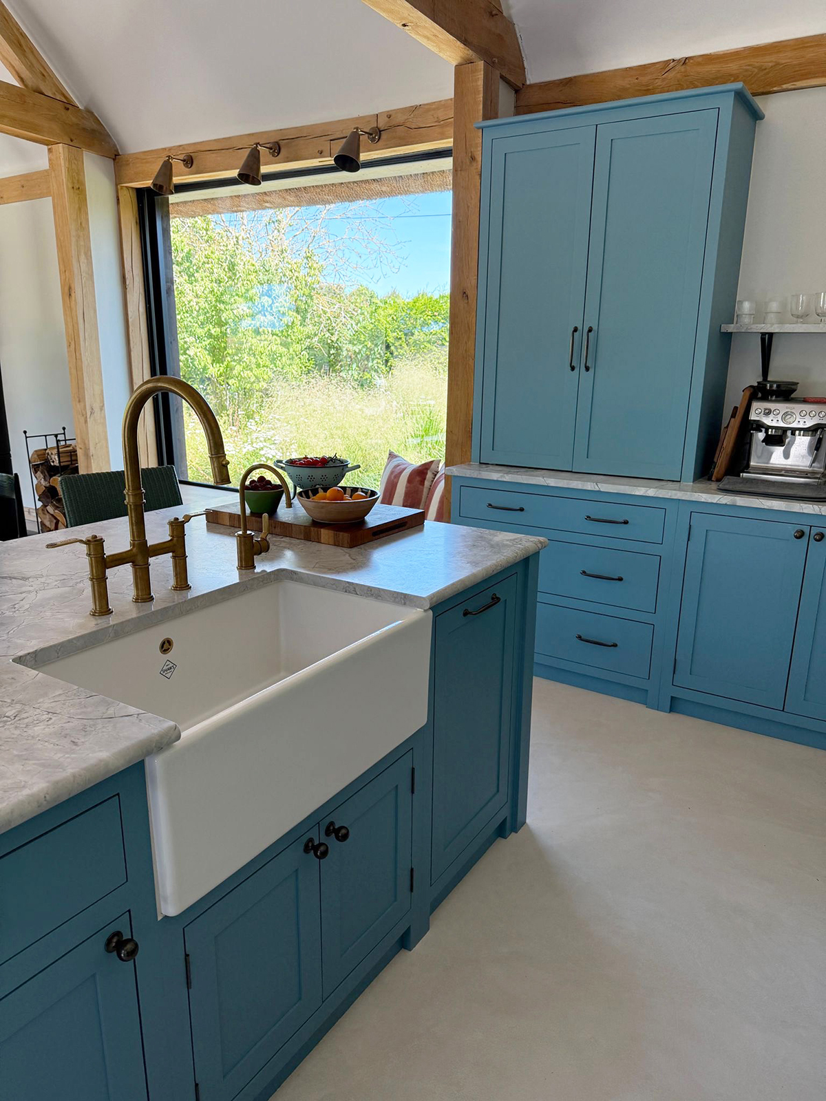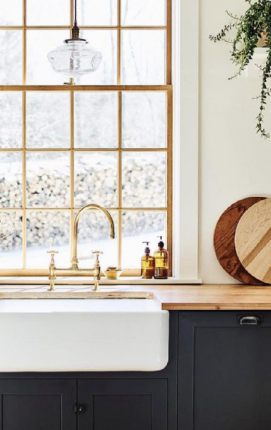Nestled in a quiet Kent hamlet, this 19th century oast house has been thoughtfully converted by a young family, who moved from London in pursuit of space and natural surroundings. Oast houses like this one have long been a distinctive feature of the South East landscape, particularly Kent, having been designed to dry hops for brewing beer. This, and the unique architectural details of the property are what initially attracted the couple. In just over a year, the property was stripped back completely and the footprint reworked, to create a five bedroom, five bathroom family home.
As soon as they exchanged on the property, the homeowners engaged interior design studio, Palliser Dwyer, inviting them to be involved in every detail of the project from concept to completion. The decision to renovate stemmed largely from a desire to create an open plan living and dining space within the thatched barn, which was currently separated from the kitchen. Reworking the layout in this way, however, impacted the rest of the ground floor and ultimately led to a complete overhaul of the space. Working alongside the appointed architect, Palliser Dwyer combined their client’s contemporary style and approach with the traditional rustic features of the oast house, creating a transitional design aesthetic.

